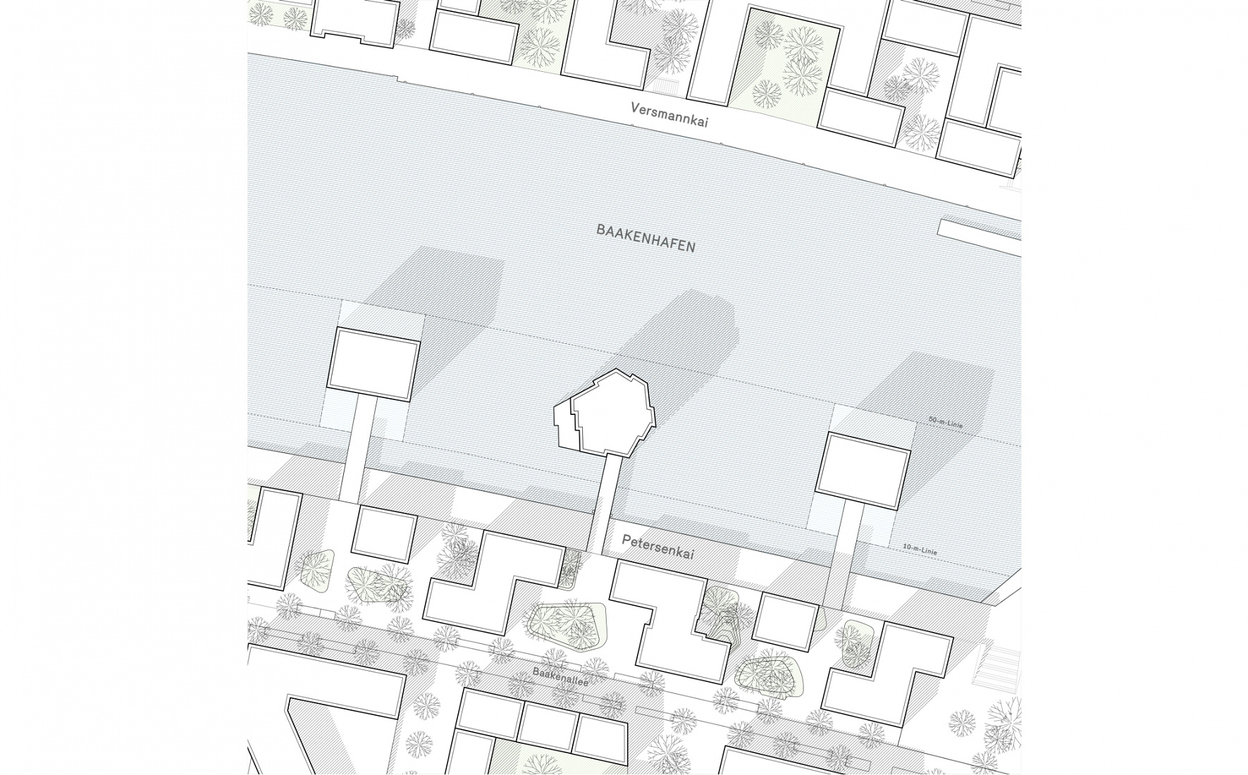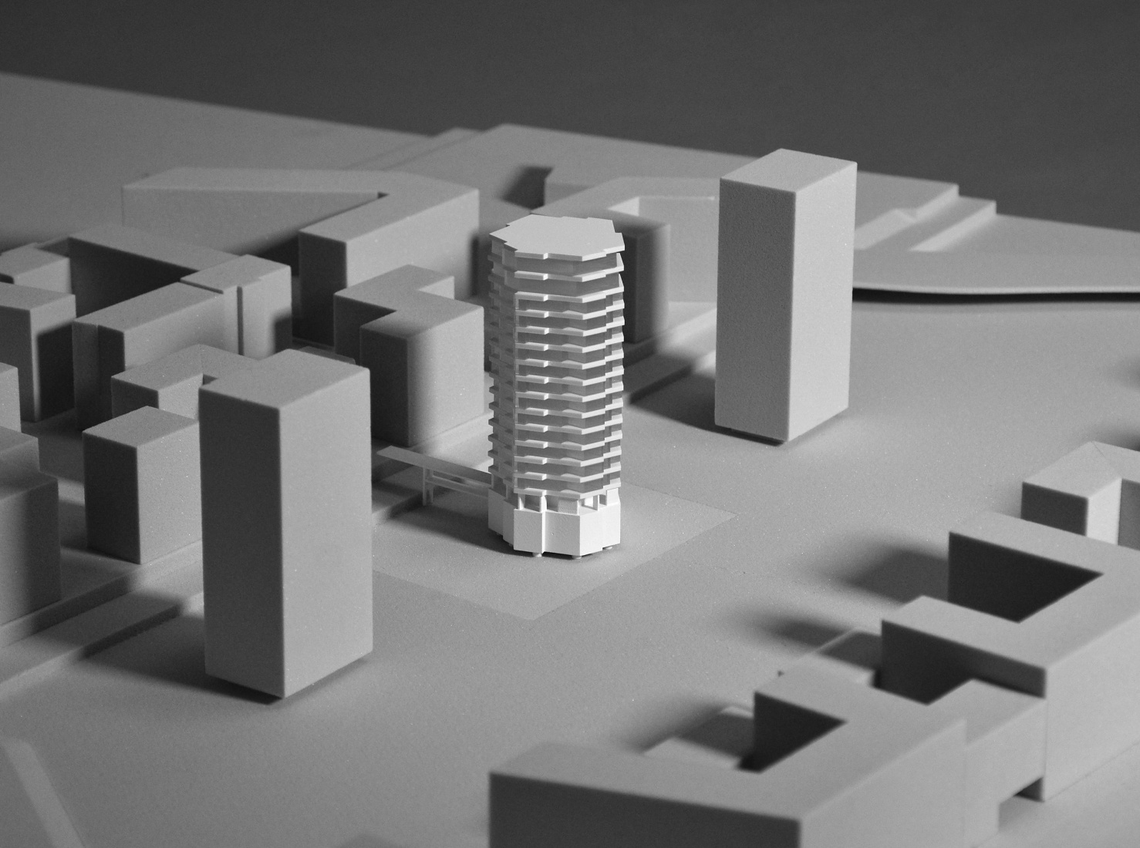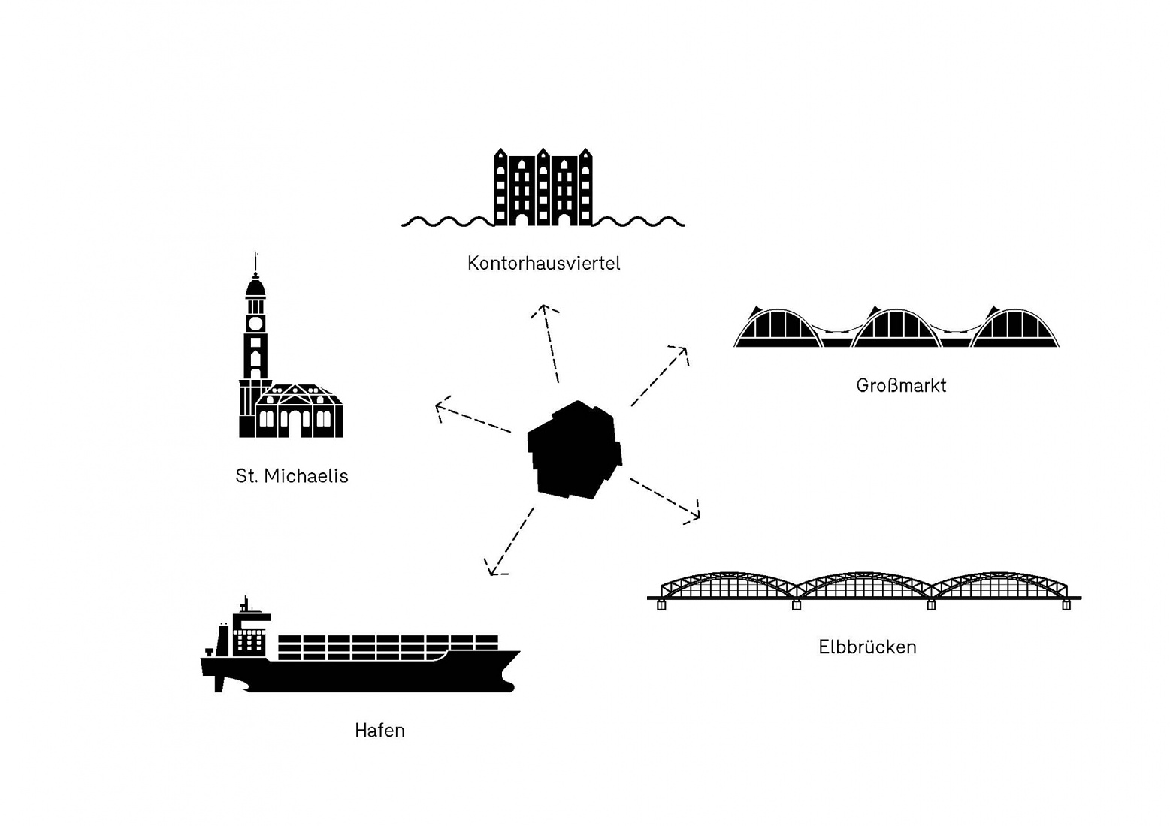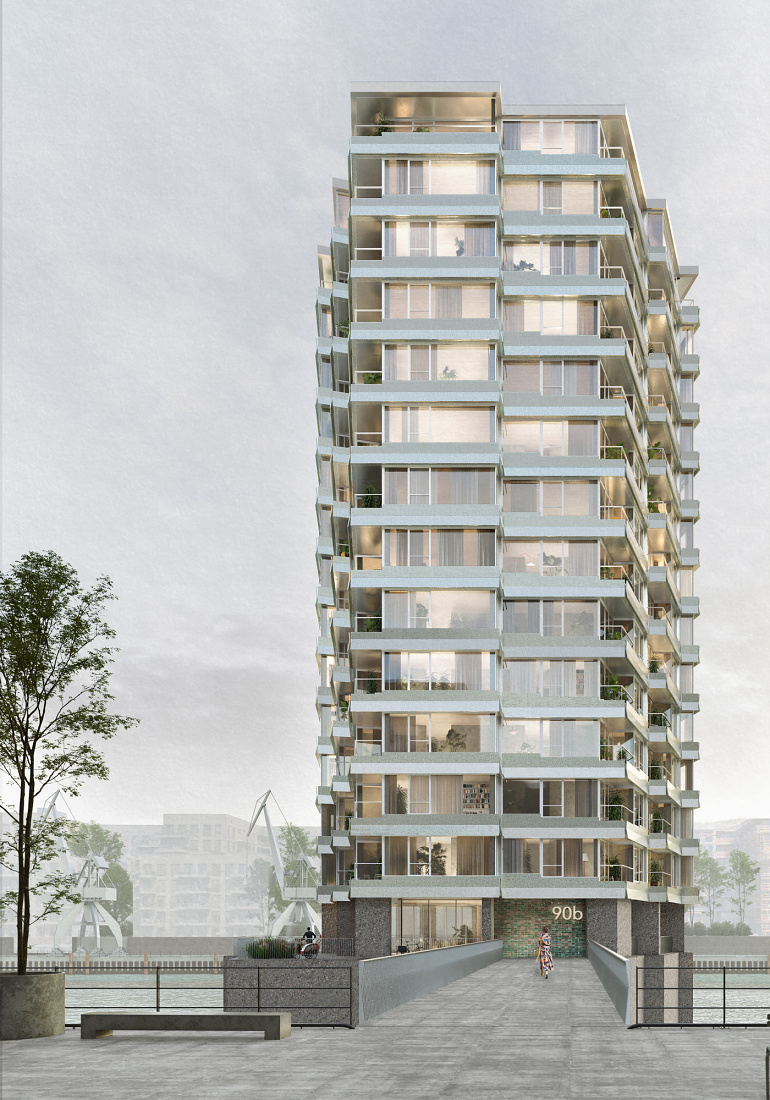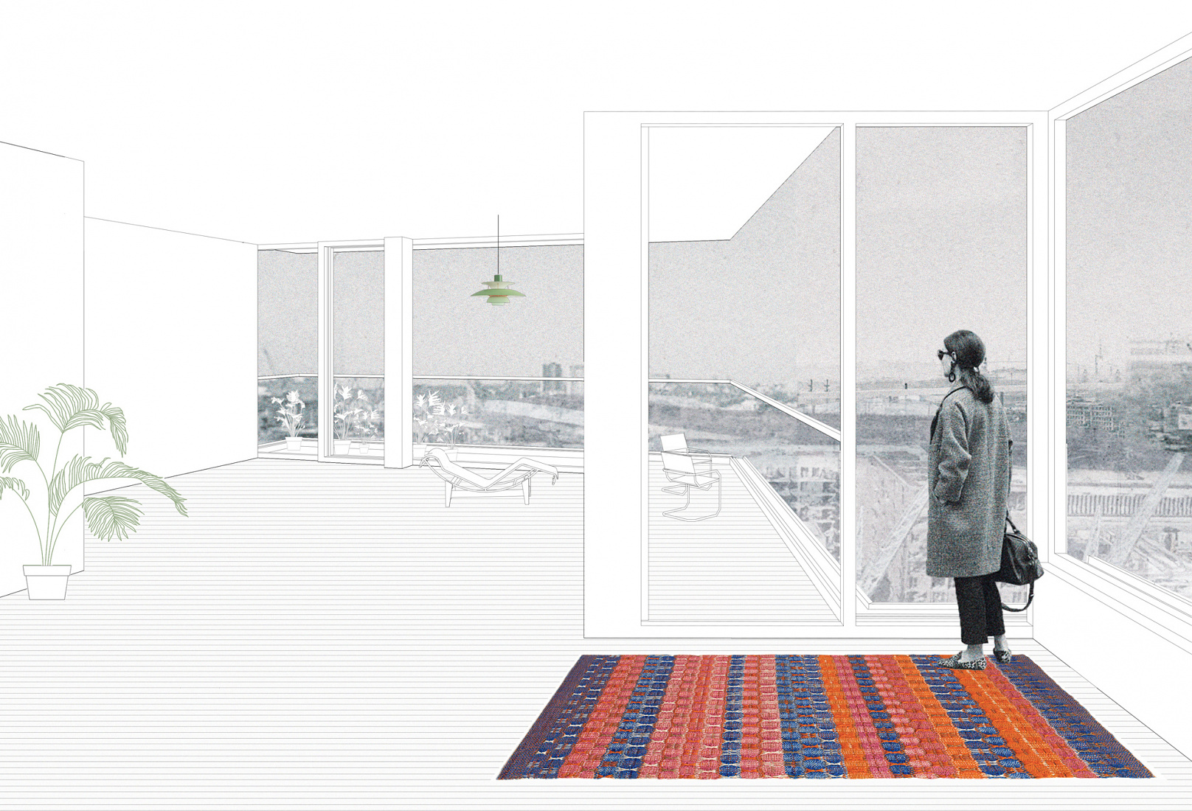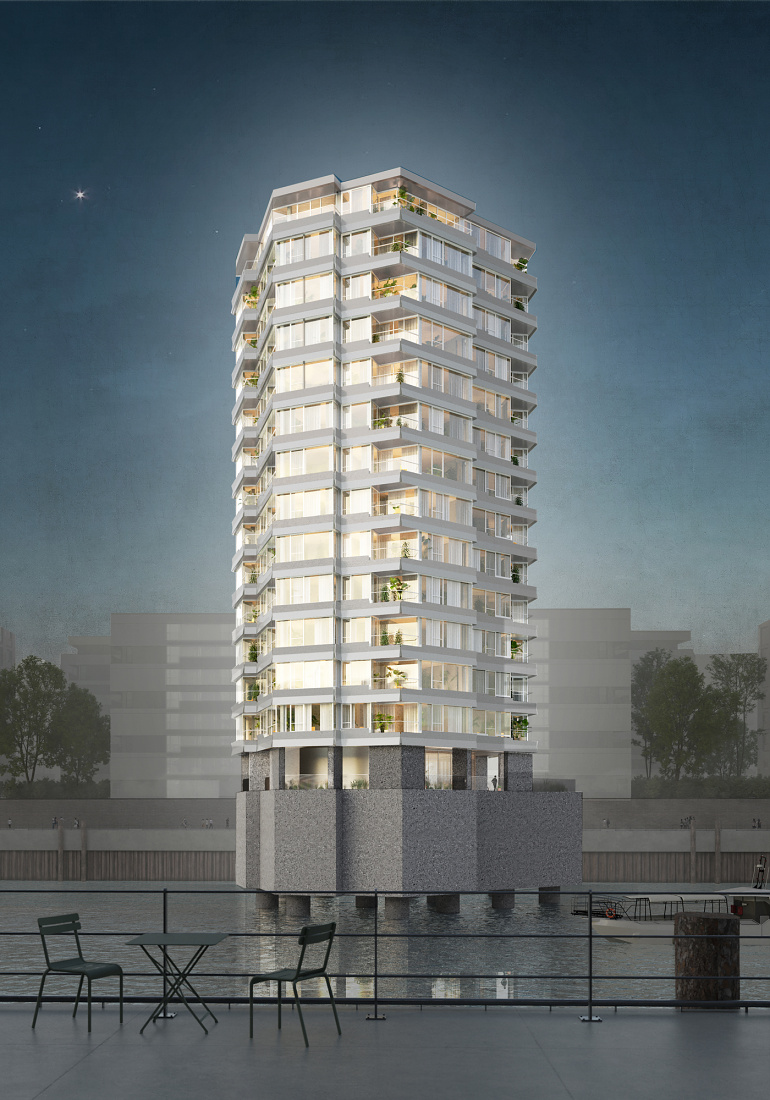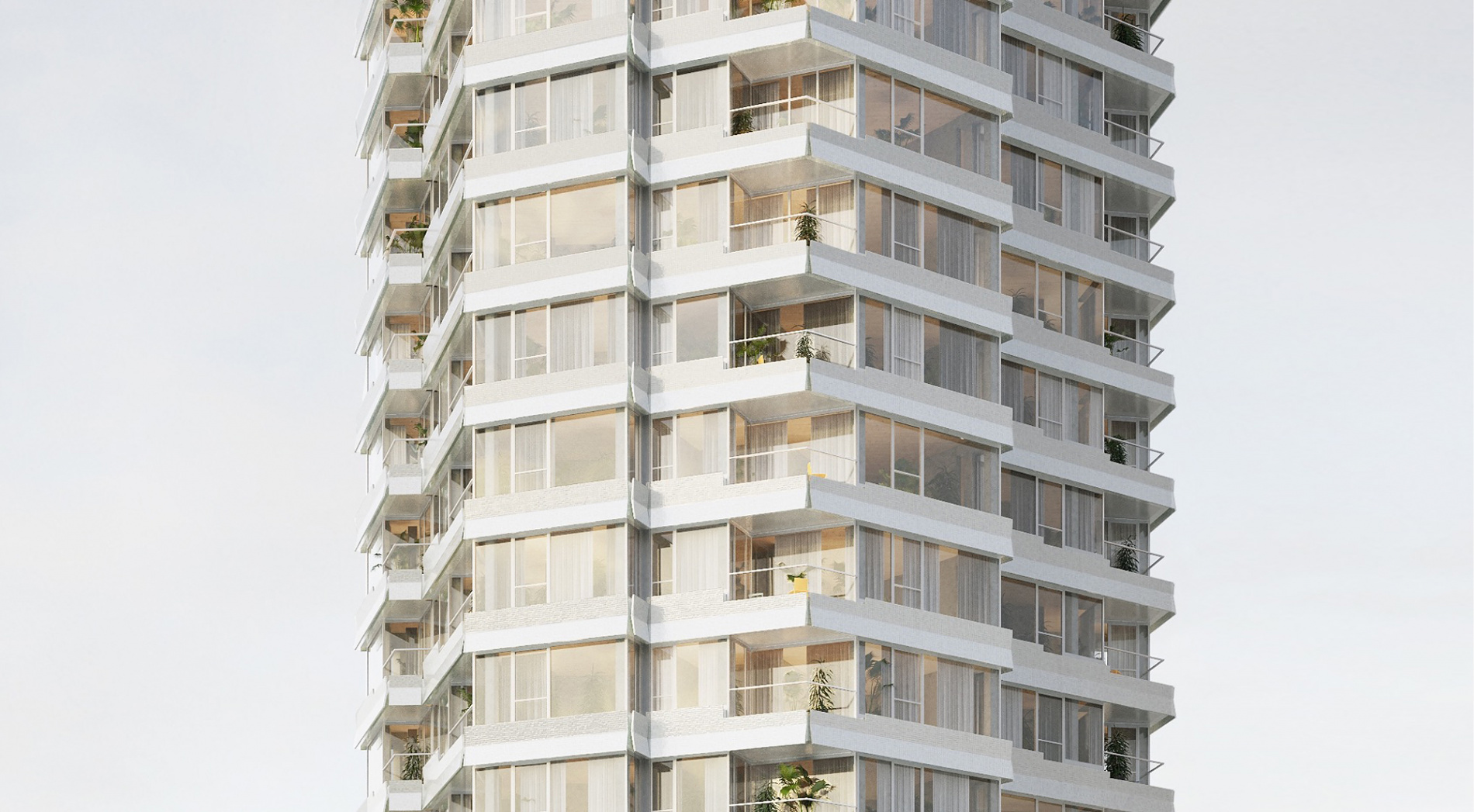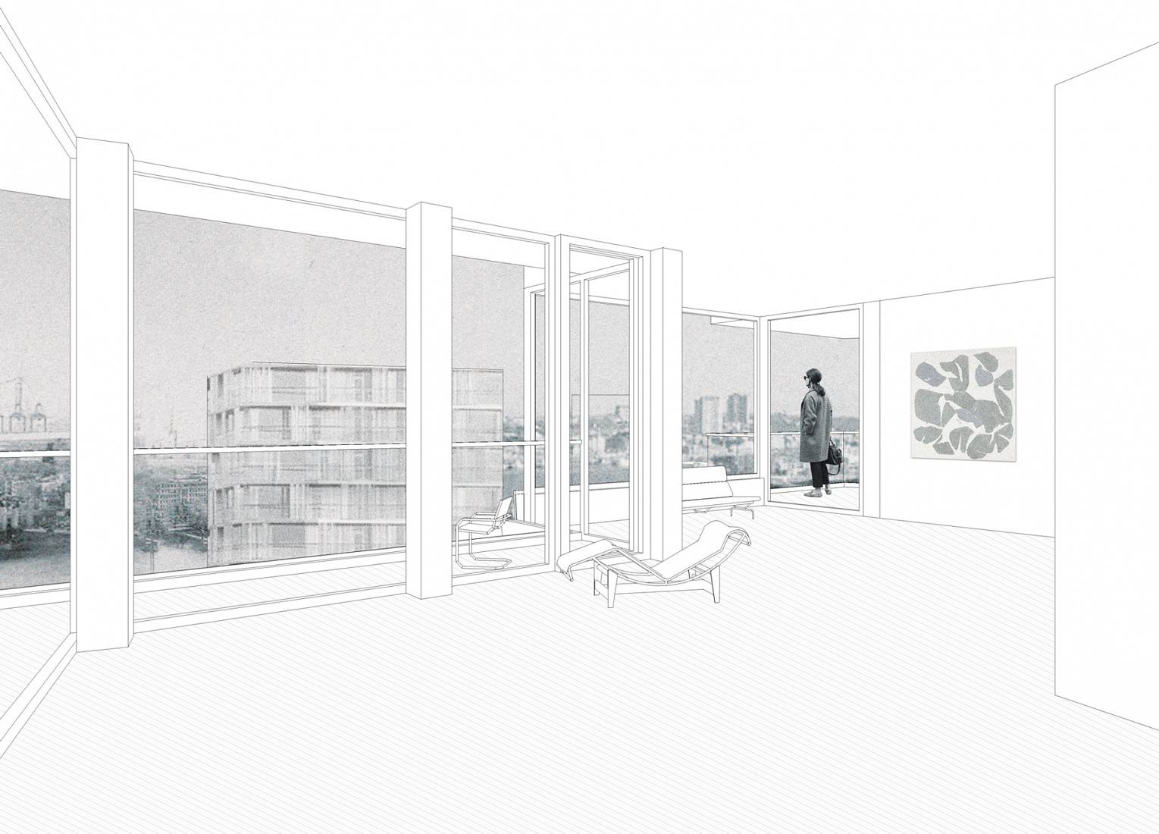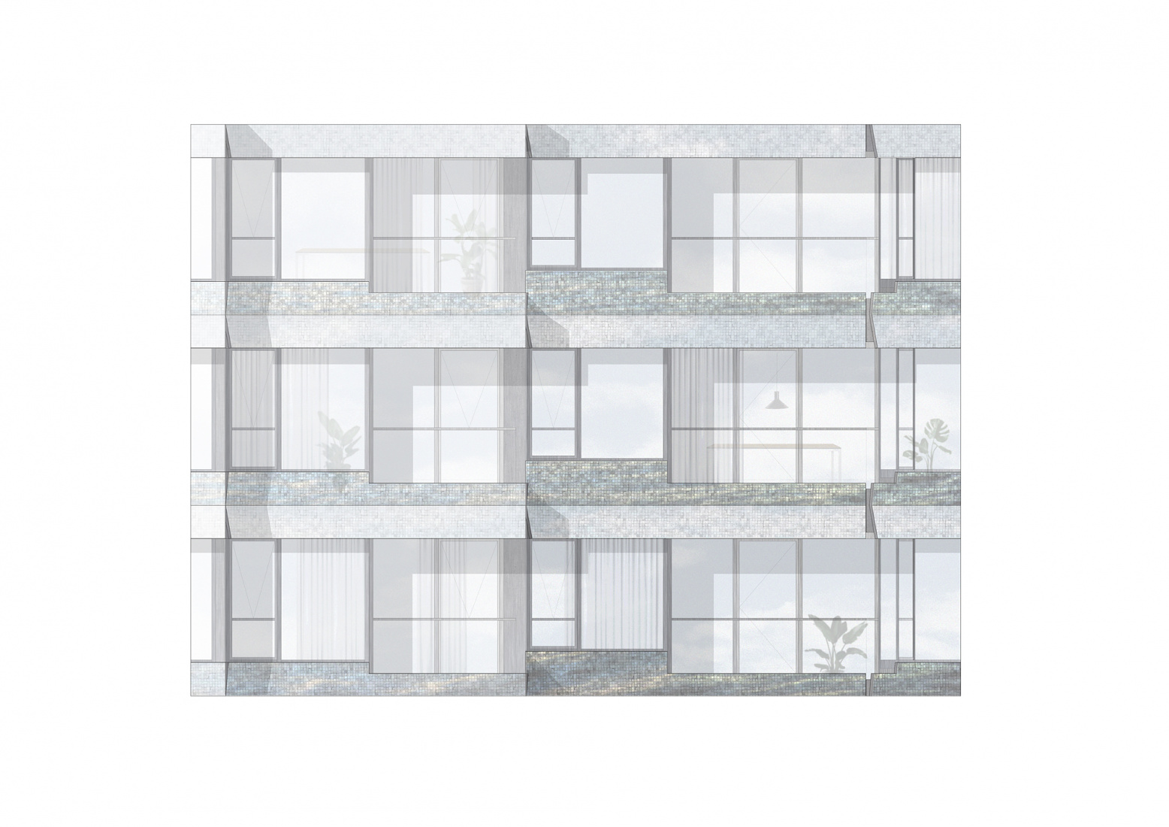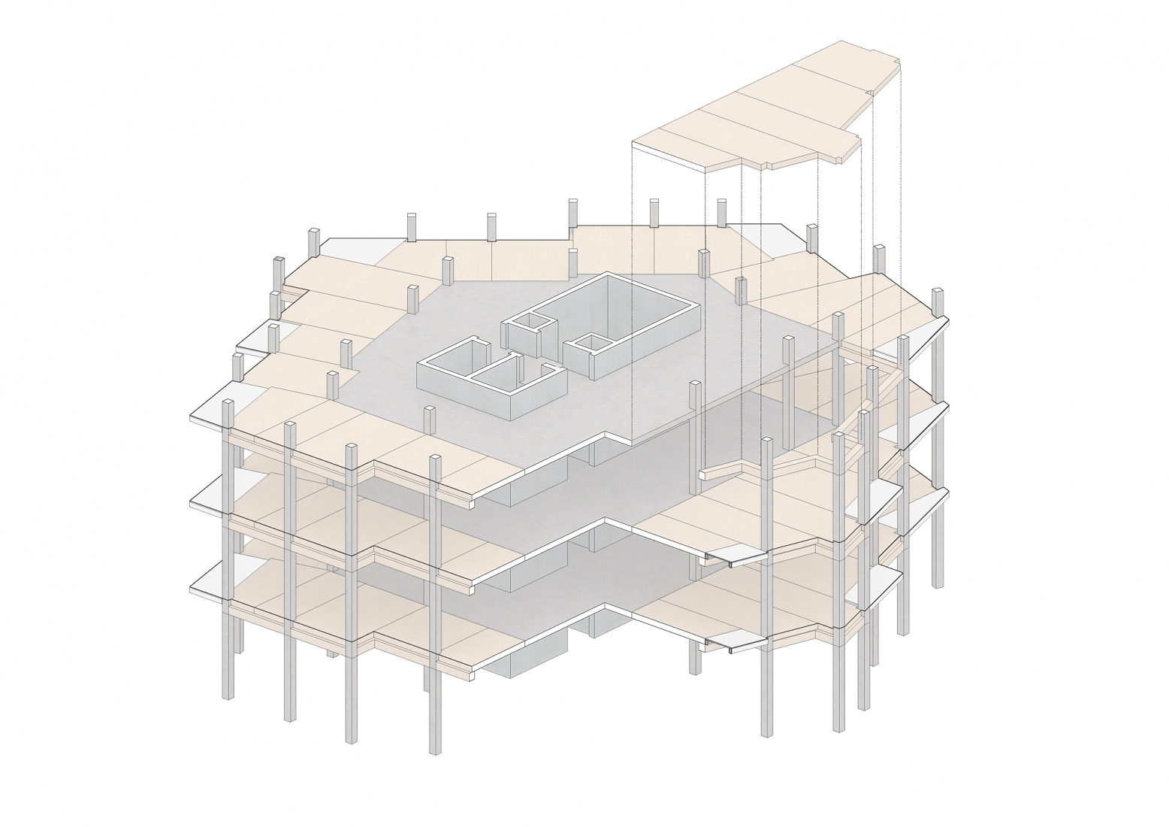At Baakenhafen, a neighborhood in the eastern part of Hamburg’s Hafencity, three residential towers situated directly in the back bay waters (Water Towers) that meet particularly high sustainability standards are accessible via bridges. Barkow Leibinger’s design for the central tower, which won a first prize, takes full advantage of the water location as well as the views over the city and harbor. The pentagon-shaped, sawtooth, plan fans out around a central core that enables an optimized orientation for every apartment. The slight staggering of the apartments ensures that the loggias offer views in at least two directions, even for the smallest units.
The radial floor plan with a maximal opening of the units towards the exterior makes individual and unusual layouts possible based on a rational, easily furnishable basic structure. The layouts can be open and flowing, or classically divided into rooms; all residential units can be combined with the neighboring apartment, if so desired. Units range from a compact apartment of less than 30 square meters to the penthouse with large terraces and almost 180 square meters on the fourteenth floor.
In its radial arrangement around the core, the timber-hybrid construction follows the organizational logic of the residential units: kitchens and bathrooms are located in the inner zone with concrete ceilings, the living quarters are in the outer layer and are supported by wood ceilings, whose proportion of the overall construction amounts to more than 55 percent. The roof is extensively planted and equipped with photovoltaic panels. Overall, the design complies with the specifications of “Effizenzgebäude 40” (efficiency building level 40) and fulfills the requirements of the Hafencity eco-label.
The base of the building, whose geometry takes up the tower’s facetted cubature, houses storage rooms and bicycle-stands. The entrance level offers protected access to the lobby through an open arcade and integrates private playgrounds and garden areas. A circumferential two-meter-high skirt of exposed-aggregate concrete extends the base into the water and conceals the pile foundations behind it, which also strengthens the residential tower’s continuity and verticality.
The façade reflects the dynamic spatial structure and emphasizes the building’s verticality. The horizontal bands of the tiled windowsills, that house external sun-louvers, ties the façades together visually. At the loggia’s recesses, glazing is floor to ceiling maximizing the visual field for the inhabitants. The folded sill-bands clad in tile reflect either sky or water.
Project Information
Architects
Barkow Leibinger, Berlin
Frank Barkow, Regine Leibinger
Team
Martina Bauer (Principal), Kate Bilyk, Thea Cheret, Laura Salazar
Program
Residential
Location
Hamburg, Germany
Competition
2021, 1st prize
Client
Otto Wulff, Hamburg
HVAC/ Climate/ Energy/ Sustainability
Drees & Sommer, Stuttgart/Berlin
Costs
Höhler + Parnter, Berlin
- Barkow Leibinger
- T +49 (0)30 315712-0
- info(at)barkowleibinger.com
- Privacy Policy
- Imprint
