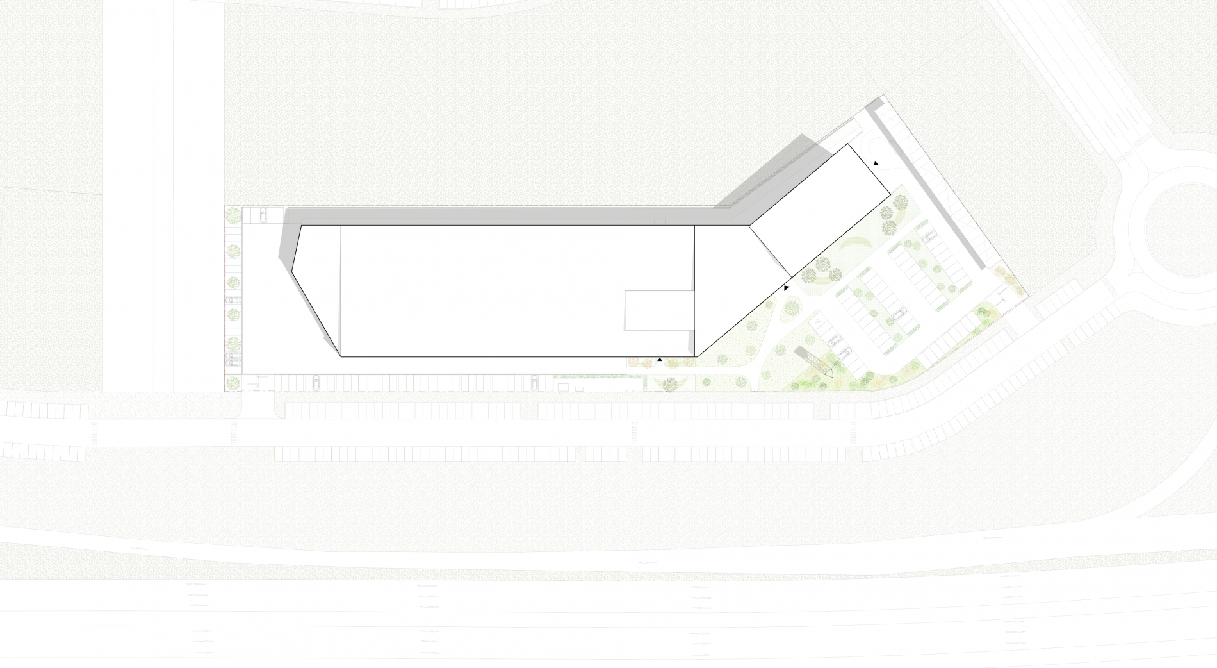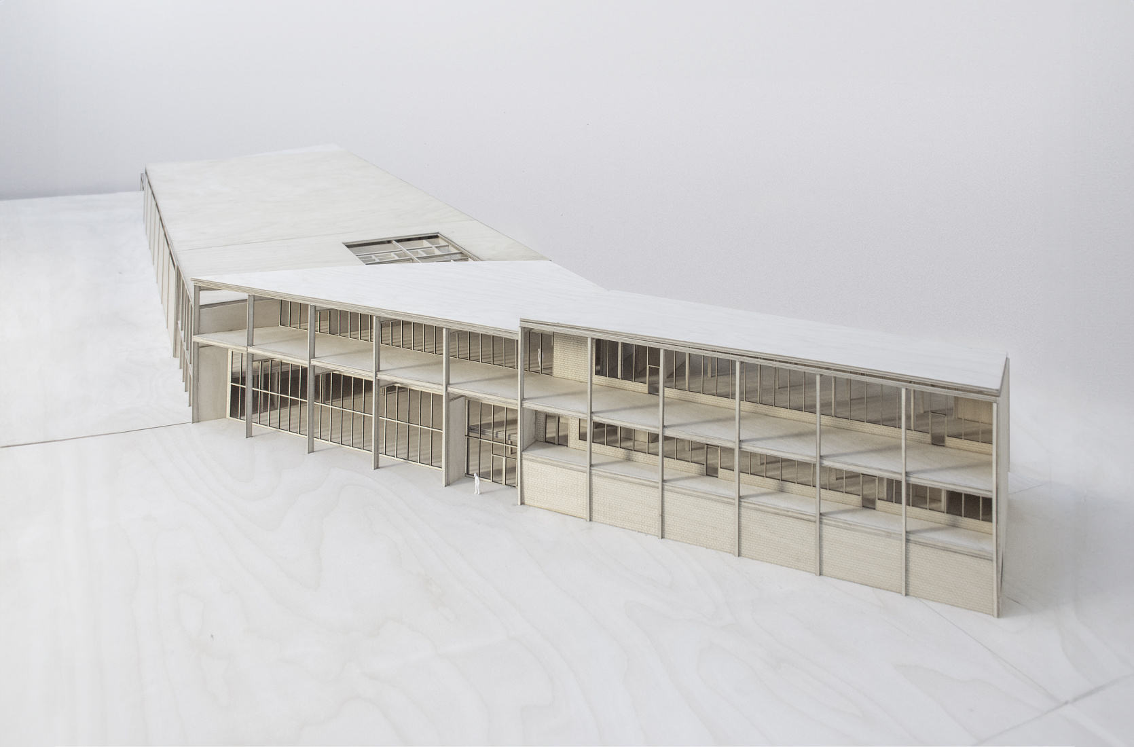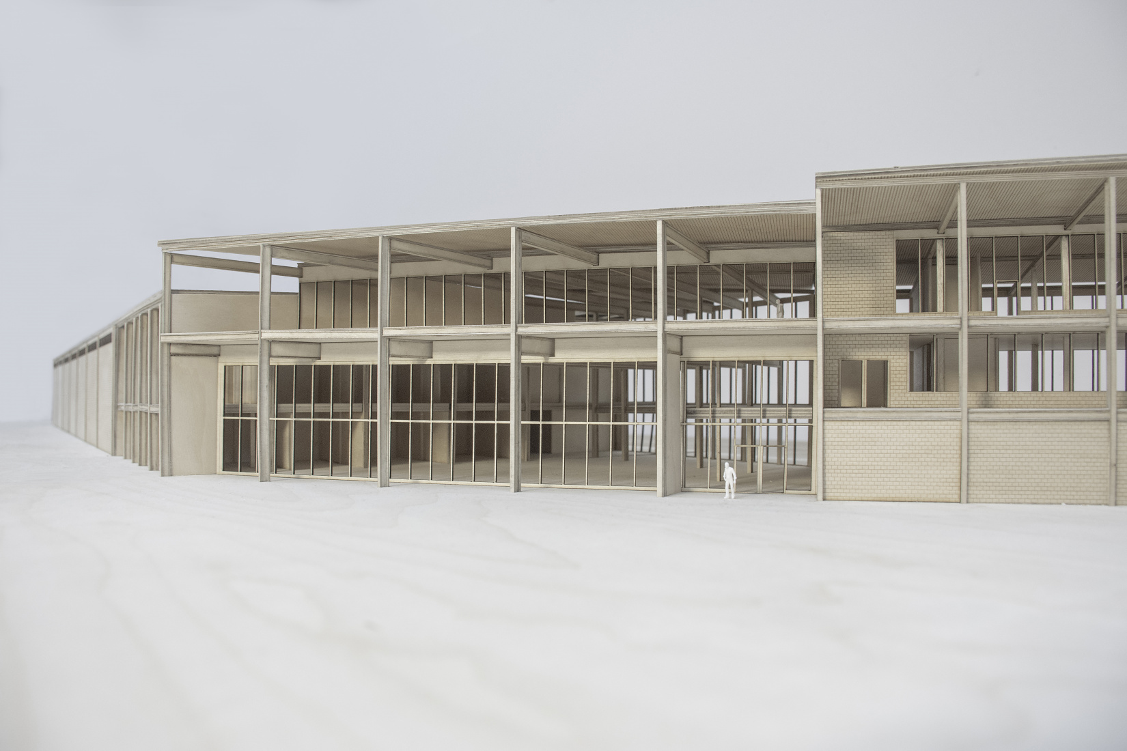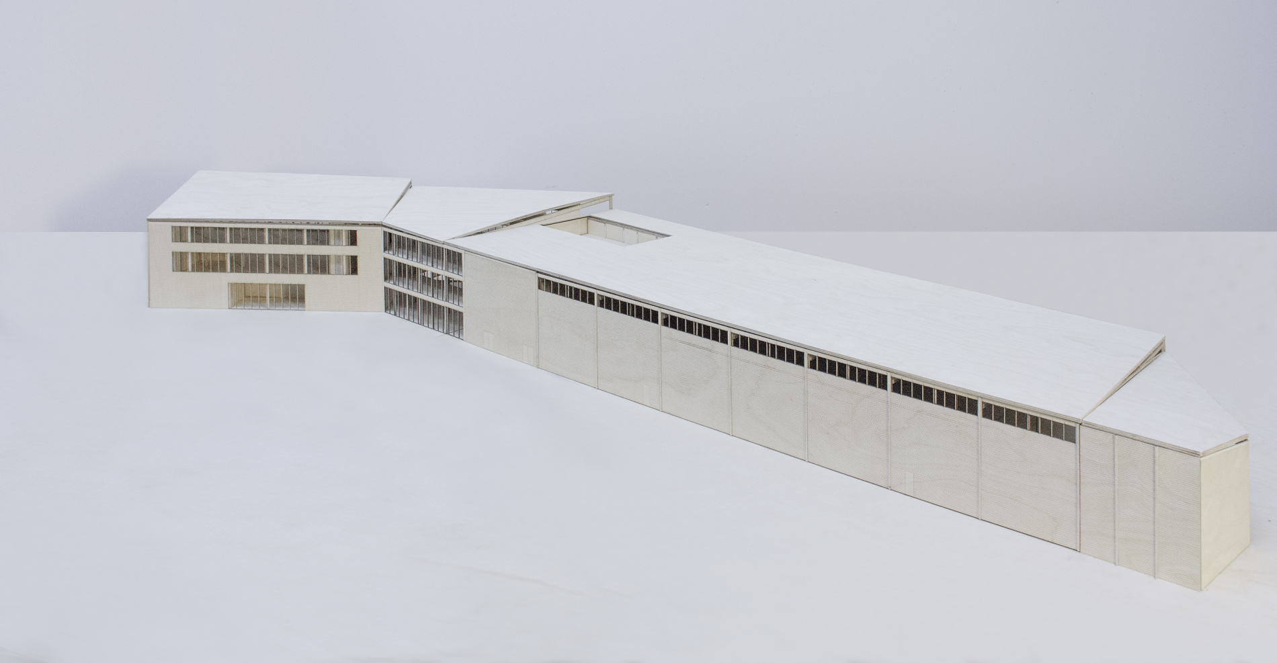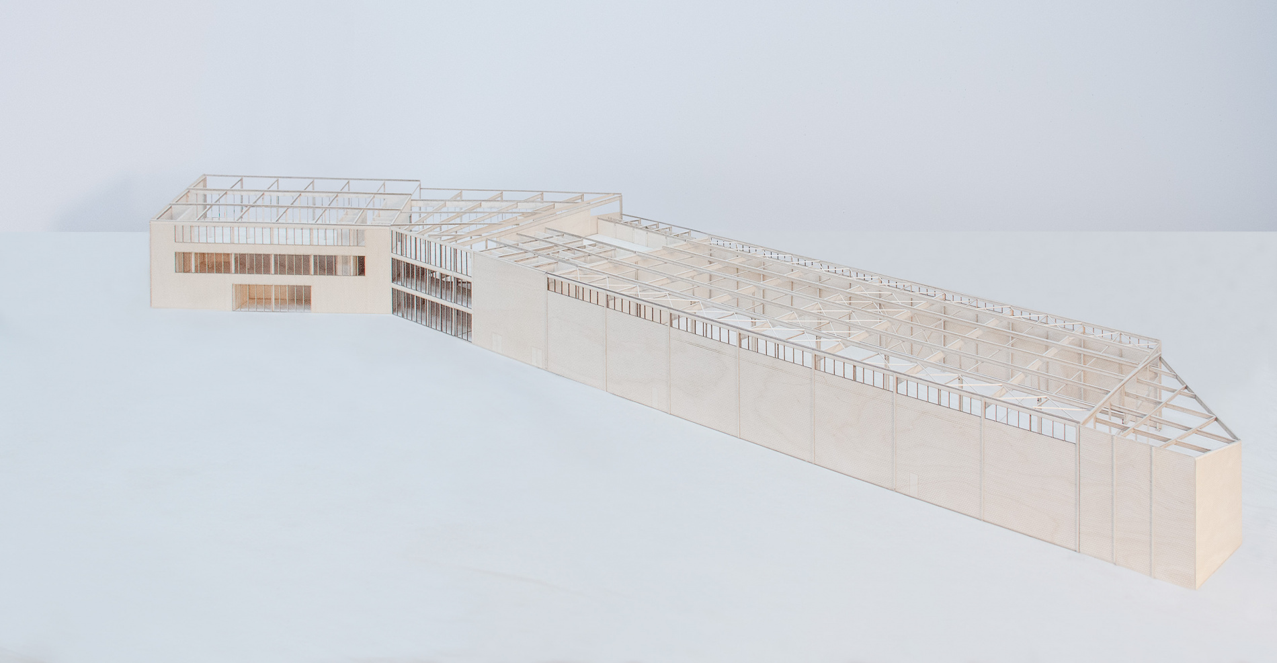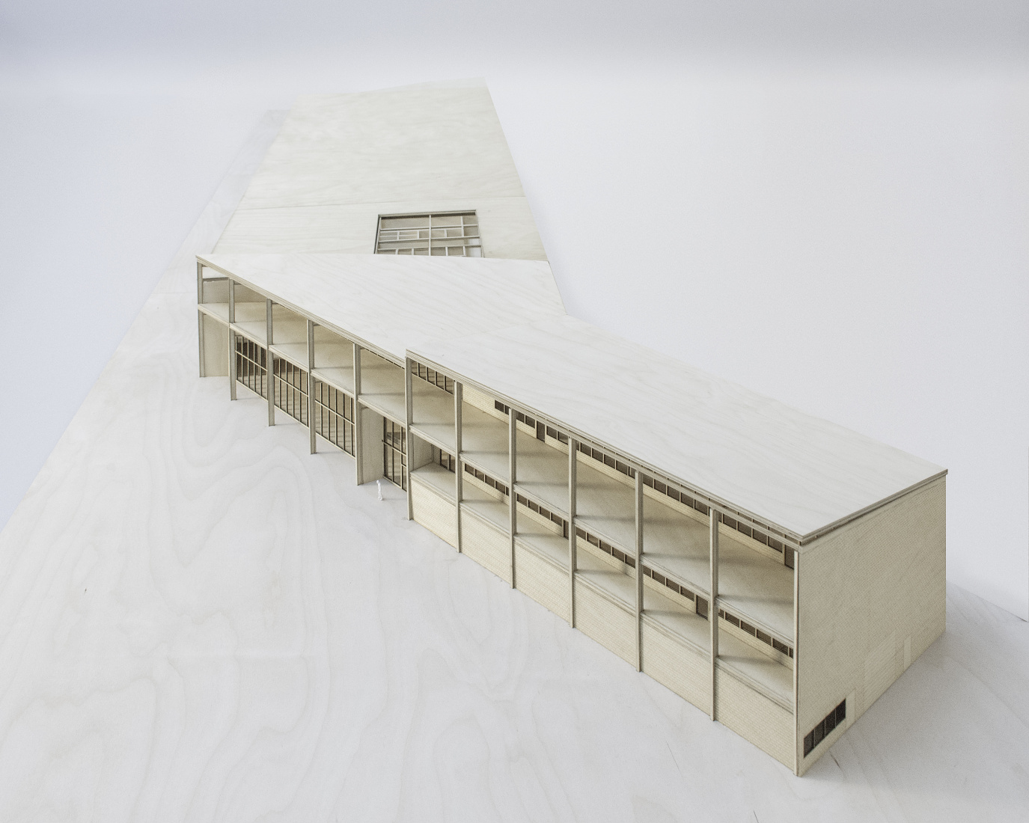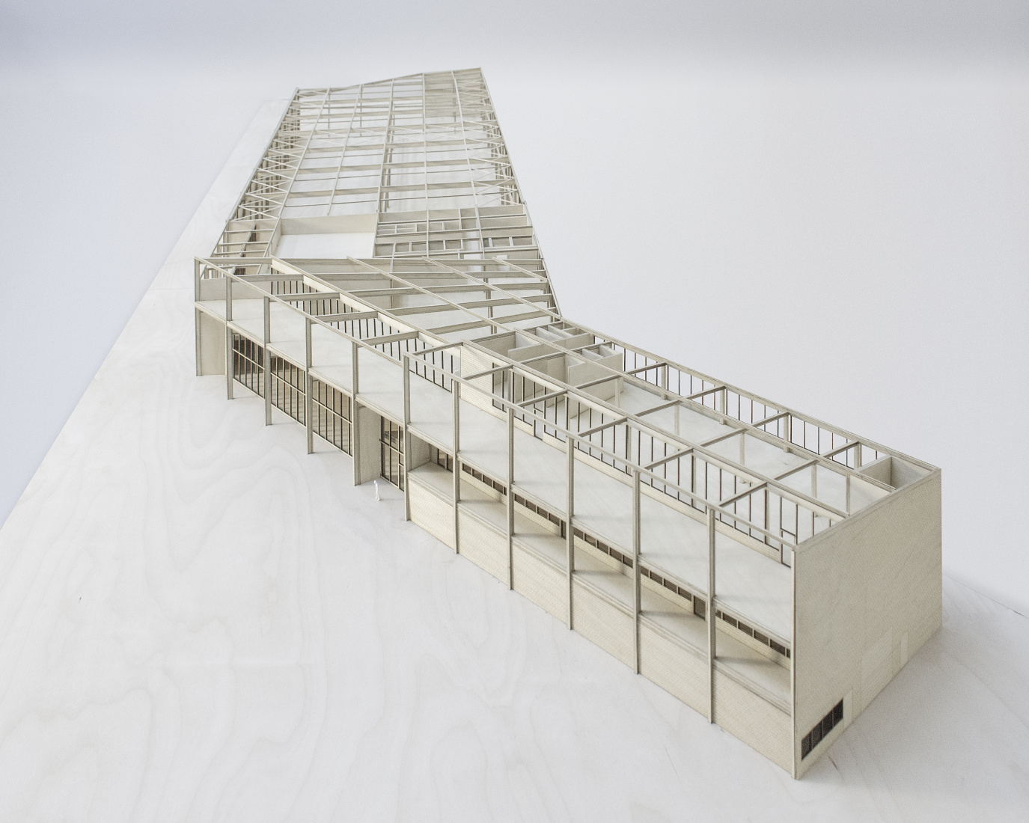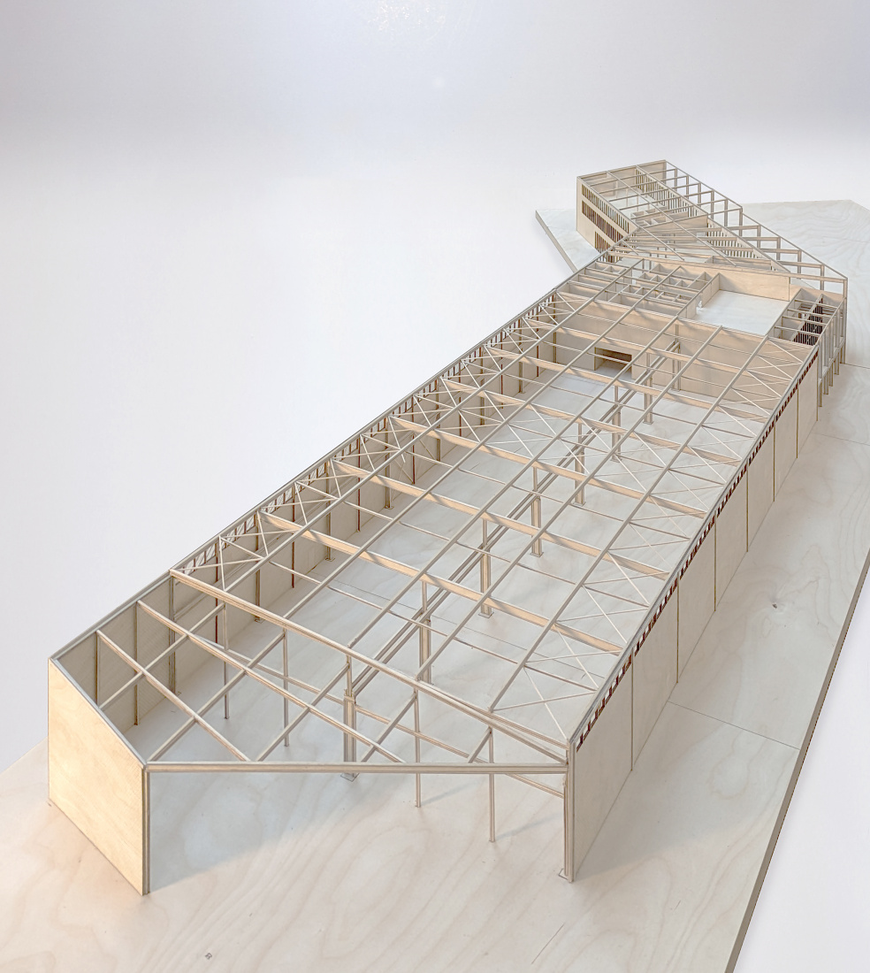To the north-east of Madrid, near the airport, a new “factory showroom” is nearing completion for TRUMPF, a leading global machine tool and laser manufacturer. With a total floor area of around 10,000 square meters, it will allow the sales and service spaces that are currently spread across two locations to be brought together in one location. A “factory showroom” as a hybrid typology implies here that machines (in this case) will be both stored, refurbished, and displayed for customers.
In a barren landscape that is typical of this hot region and also in the periphery, the building lies parallel to the highway and is surrounded by mostly faceless industrial and office buildings. The new building is a long, angular block. The main entrance and the “public” areas – the two-storey showroom, the canteen, and most of the office, meeting and training areas – are set at an angle to the open structure and act as a kind of hinge between the storage and the production areas. In the slightly longer portion of the building, which features a warehouse measuring 40x87 meters, old TRUMPF machines will be overhauled and repaired for resale. The shorter wing, which angles to the north-east, will house a spare parts warehouse on the first floor and sales and office space on the floors above.
The warehouse, which is organized in two crane bays, and the office building "under one roof" create a common building. The showroom for the machine tools, the training rooms for software training and the meeting rooms at the hinge create a common ground for blue and white collar workers. The cross-section of the 200 m long block adapts to the extreme summer climate: the roof of the machine hall is inclined to the south and forms a high clerestory skylight to the north without direct sunlight. The section in the showroom and office areas, on the other hand, opens up the view to the picturesque 780 m high mountain massif of Pico San Juan del Viso. Cantilevered roofs and balconies shade the façades and provide employees with outdoor areas that can be used in spring, fall and winter.
The section and floor plan of the elongated building fan out in an arc following the curve of the highway, playfully combining the topographical references with the climatic requirements. Apart from a narrow band of windows under the edge of the roof, the brick façade of the production hall – also typical of the region and composed of Spanish Sevilla Santa Justa bricks laid in a stretcher bond – will largely be closed. By contrast, the office areas, showroom and canteen will be extensively glazed. At the front of the building, deep balcony bands under cantilevered roofs will provide shade, allowing employees to enjoy the fresh air and work comfortably outside.
In addition to the use of locally sourced bricks, attention has been paid to sustainability in the building’s construction. Because wood is not found locally and would have had to be imported to Madrid via long transportation routes, a steel construction was chosen, which can easily be reused. The grid of the construction will be visible from the exterior, in the area of the balconies. The use of concrete is limited to the floor slabs and access cores. The power demands of the entire building will be met by a photovoltaic system, which will almost completely cover the staggered roof landscape. The roofing over the customer parking spaces will also feature PV elements that will supply the charging stations below with electricity.
Project Information
Architects
Barkow Leibinger, Berlin
Frank Barkow, Regine Leibinger
Team
Heiko Krech (Principal), Ina Reinecke (Project Architect), Johanna Karges, Mercedes Reyes Quirante, Jakob Unterthuner, Wilhemine Vogel, Annette Wagner
Program
Showroom, Smart Factory, Event Space, Offices, Meeting Rooms, Cafeteria
Location
Torrejón de Ardoz, Spain
Size
9,570 qm | 103,000 sq ft
Construction
2023 - 2025
Client
TRUMPF Maquinaria, S.A.
Architect of Record/Tendering/Construction Management
Arditecnica, Madrid, Spain
General Contractor
Carbonell Figueras, Tarragona, Spain
Structural Engineer
Knippers Helbig, Stuttgart, Germany
Climate/Energy Design
Arditecnica, Madrid, Spain
HVAC
Arditecnica, Madrid, Spain
Electrical Engineer
Arditecnica, Madrid, Spain
Façade Consultant
Knippers Helbig, Berlin, Germany
Lighting Design
LICHTLICHT studio dinnebier, Berlin, Germany
Interior Design
Barkow Leibinger, Berlin
Model Photos
Adin Rimland, Chloe Tsui, Barkow Leibinger
- Barkow Leibinger
- T +49 (0)30 315712-0
- info(at)barkowleibinger.com
- Privacy Policy
- Imprint
