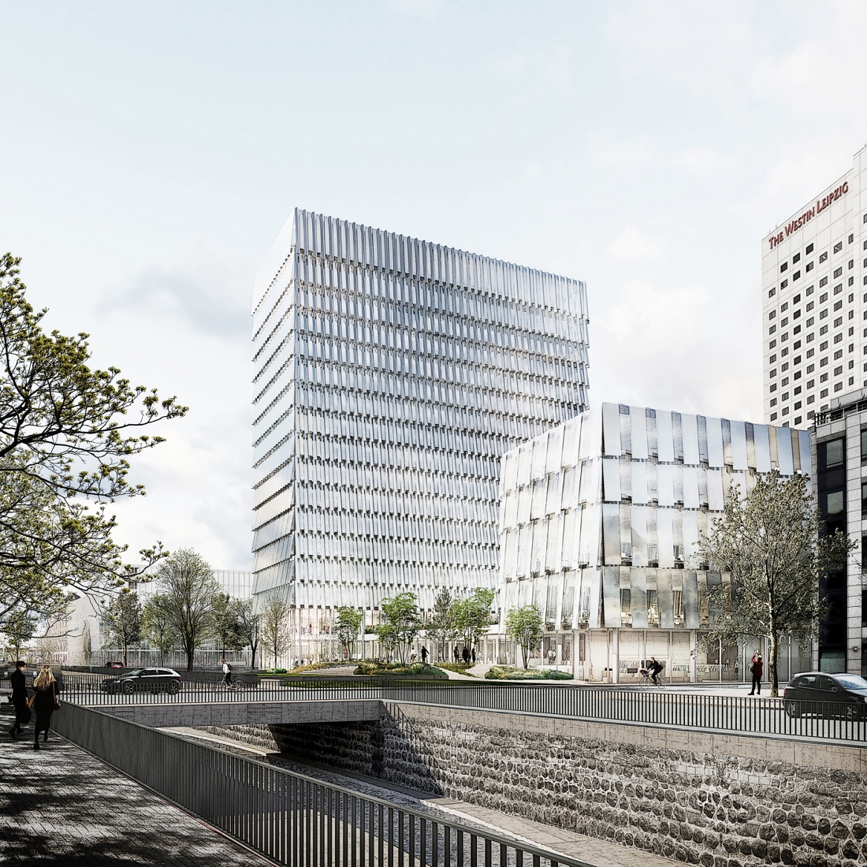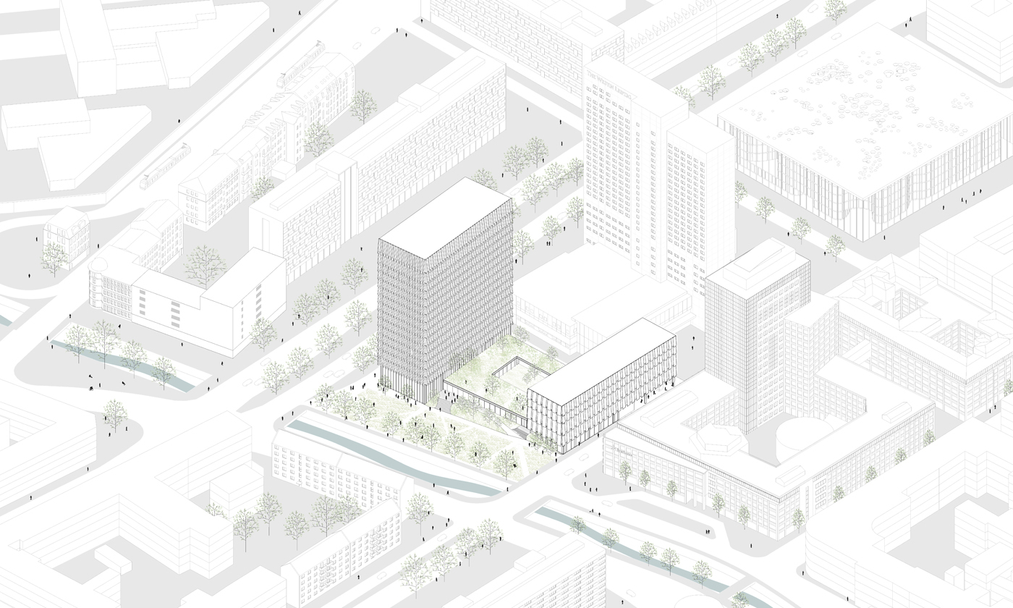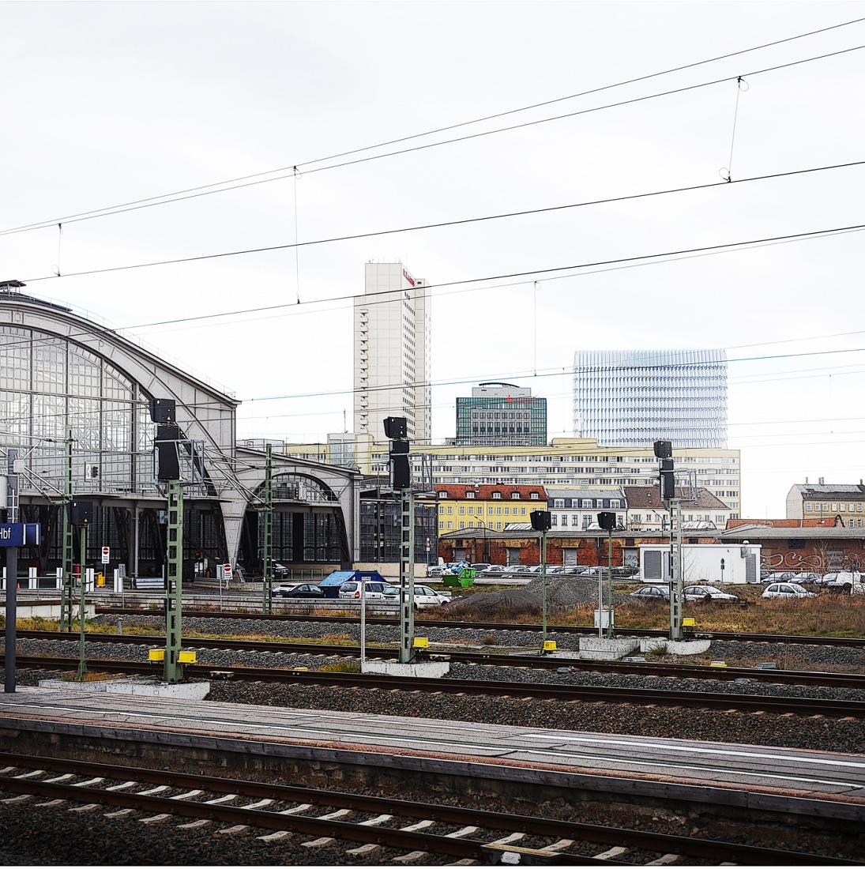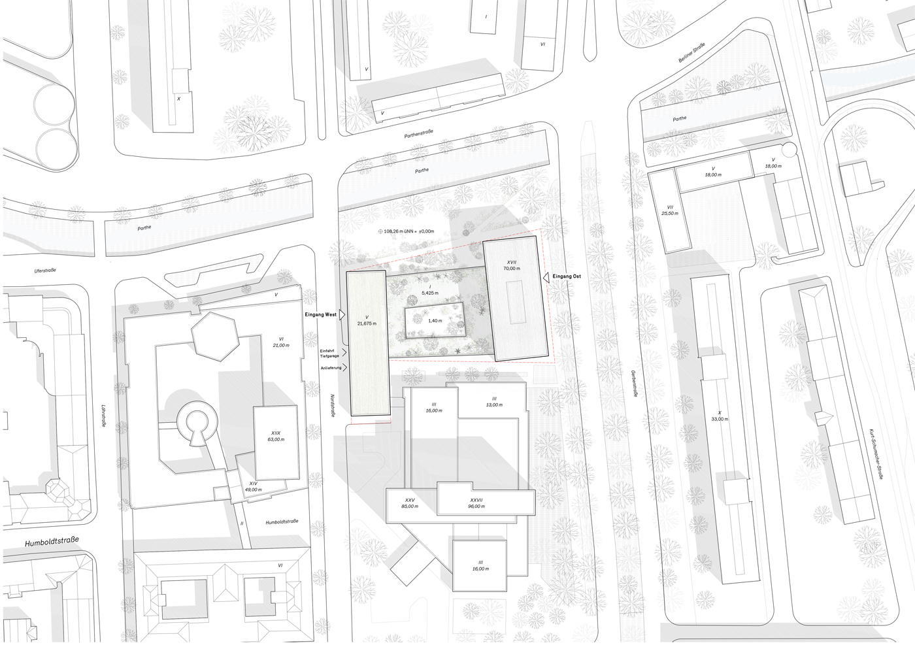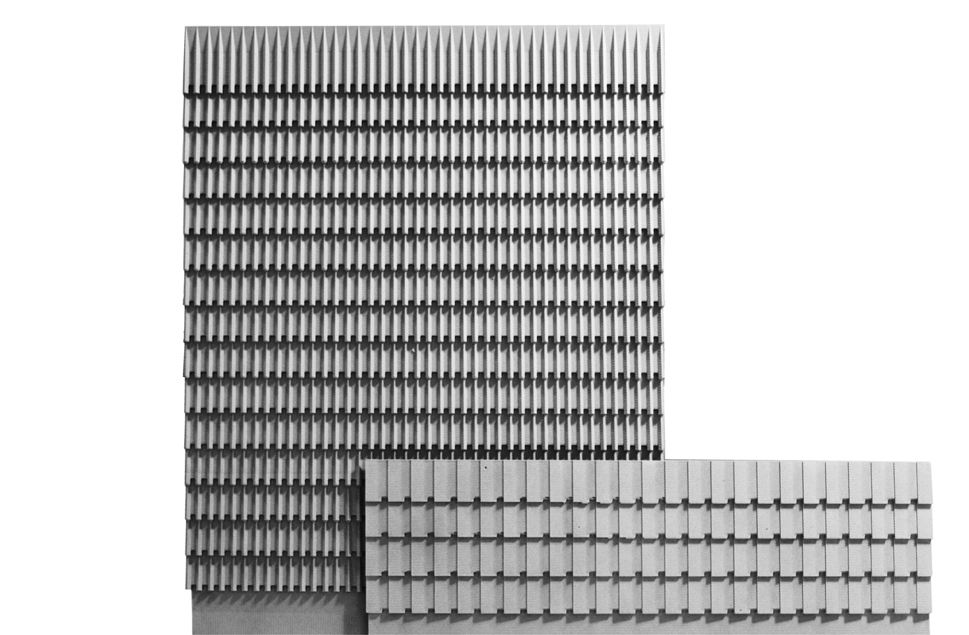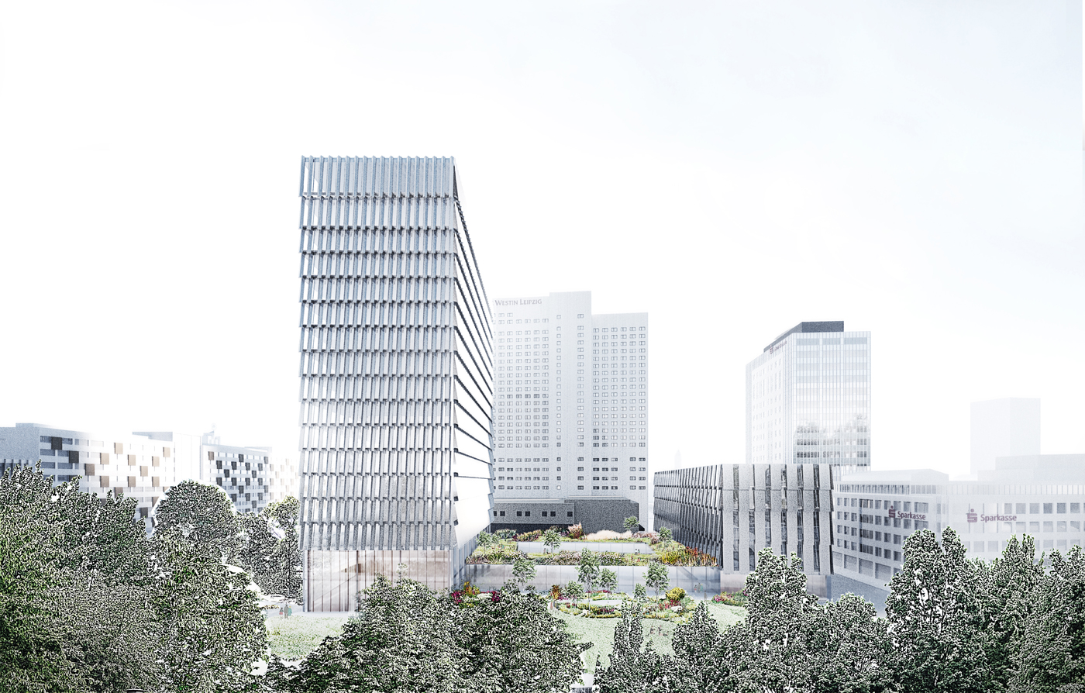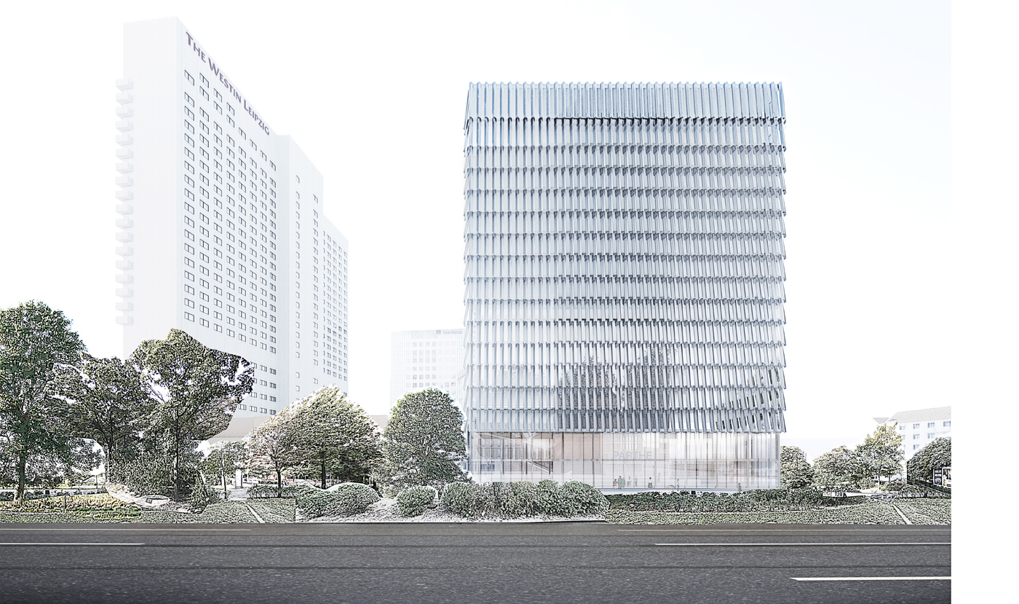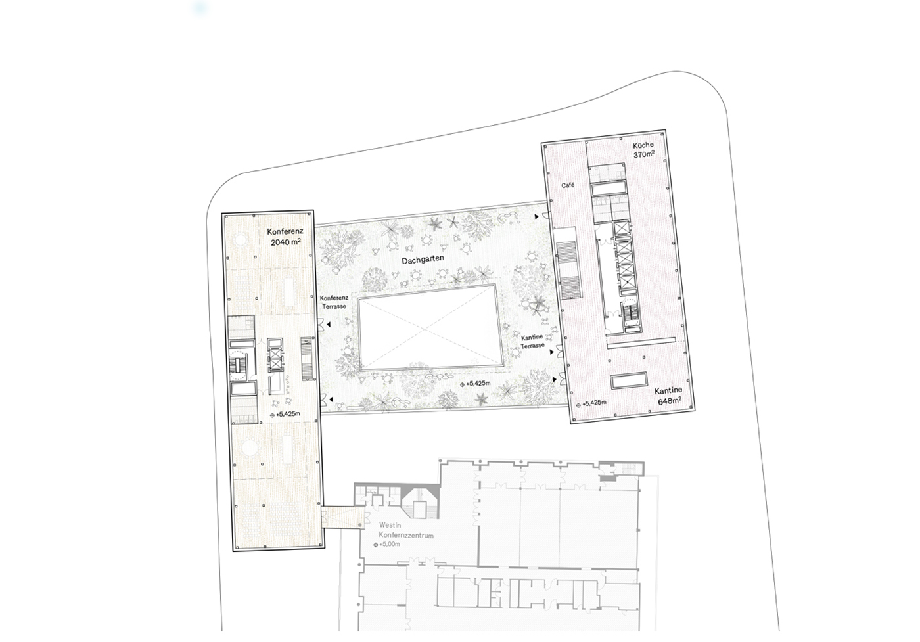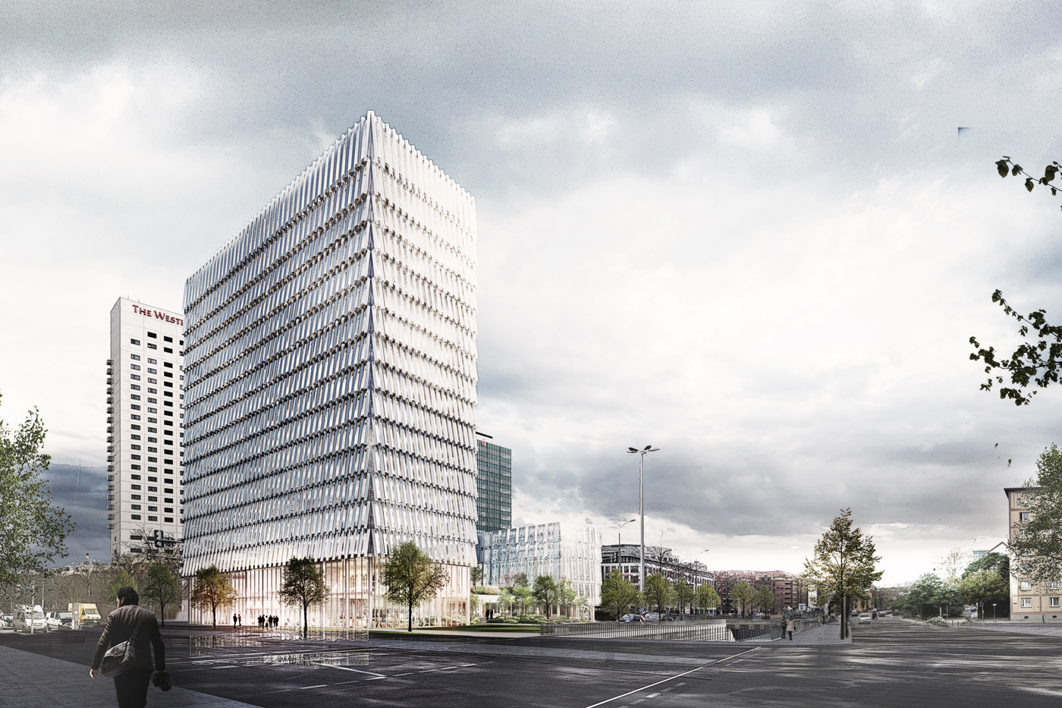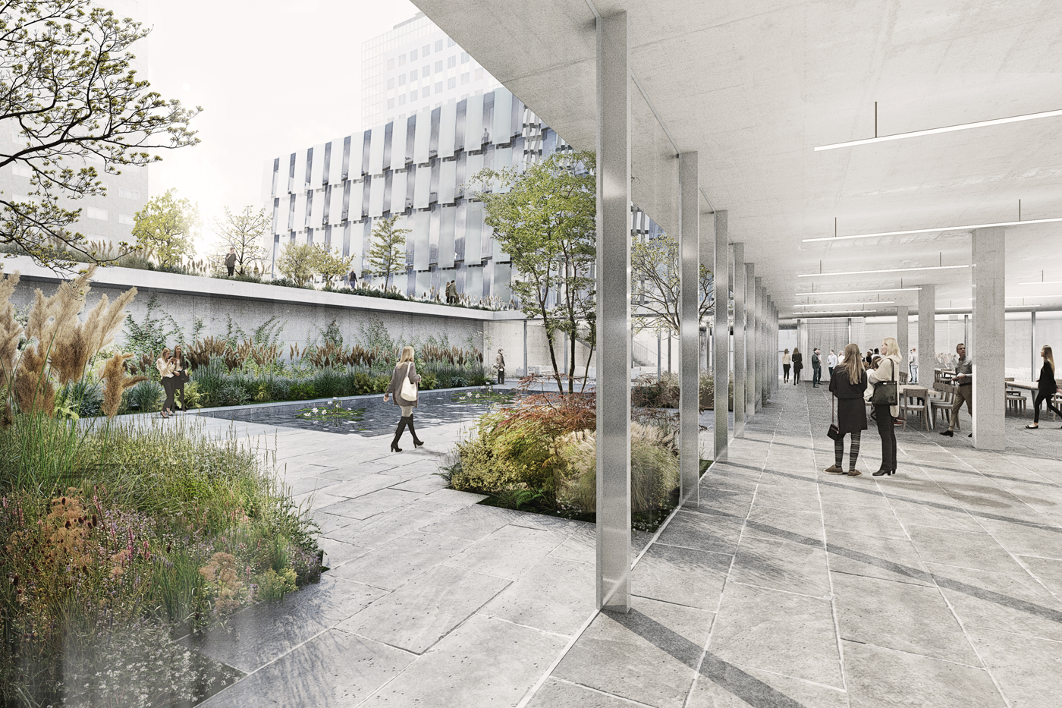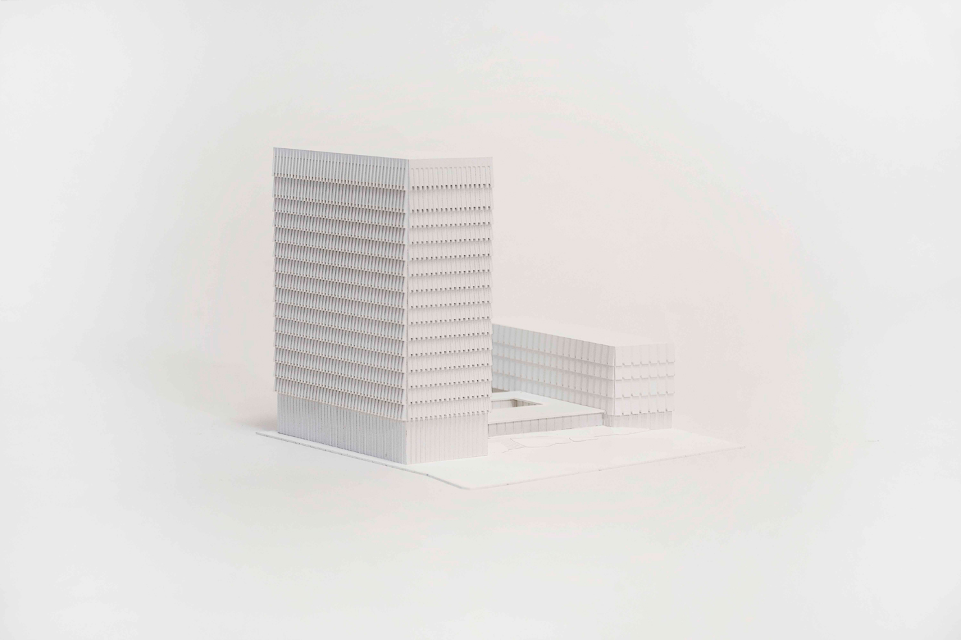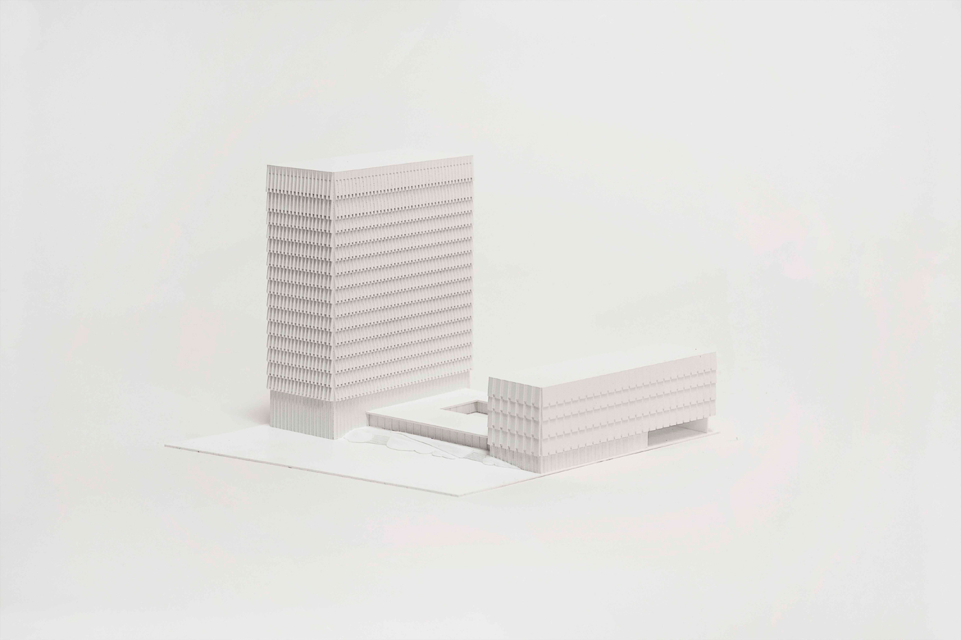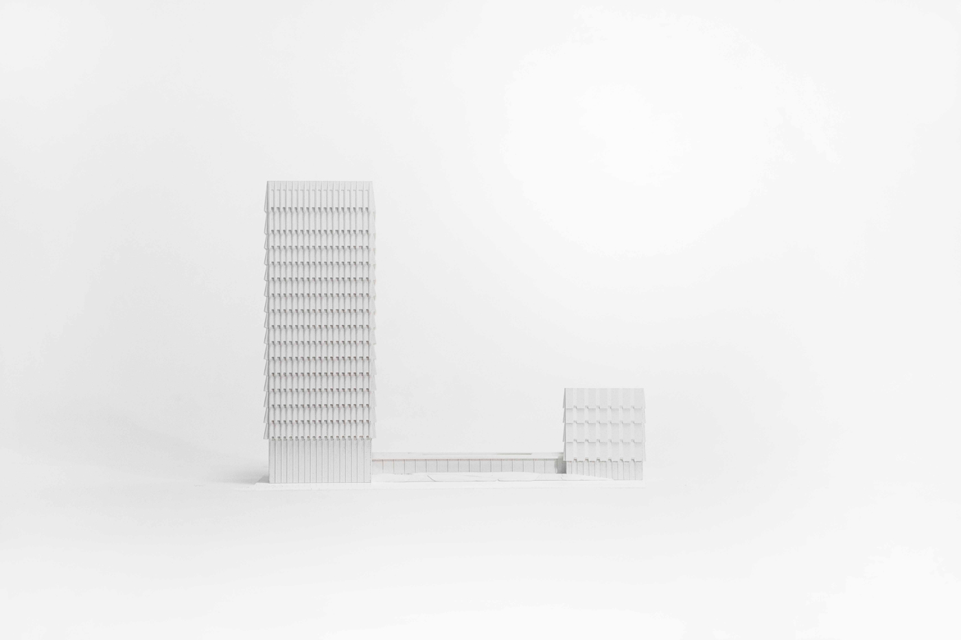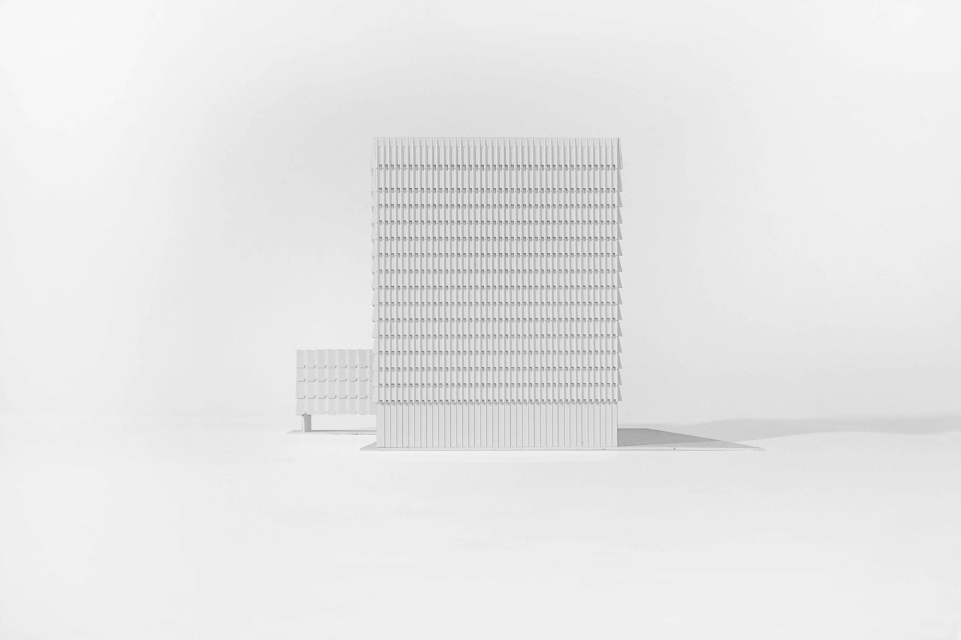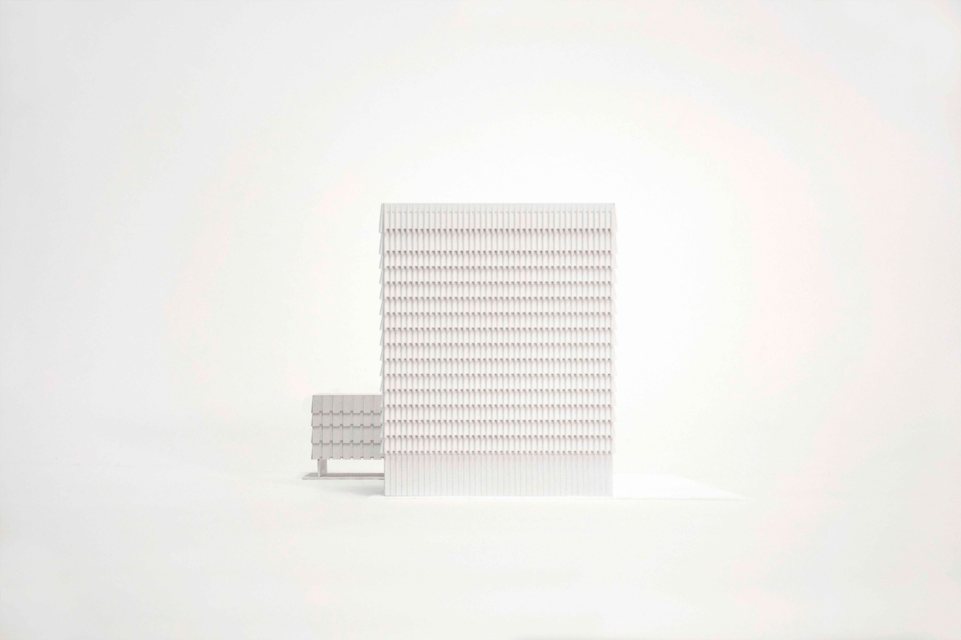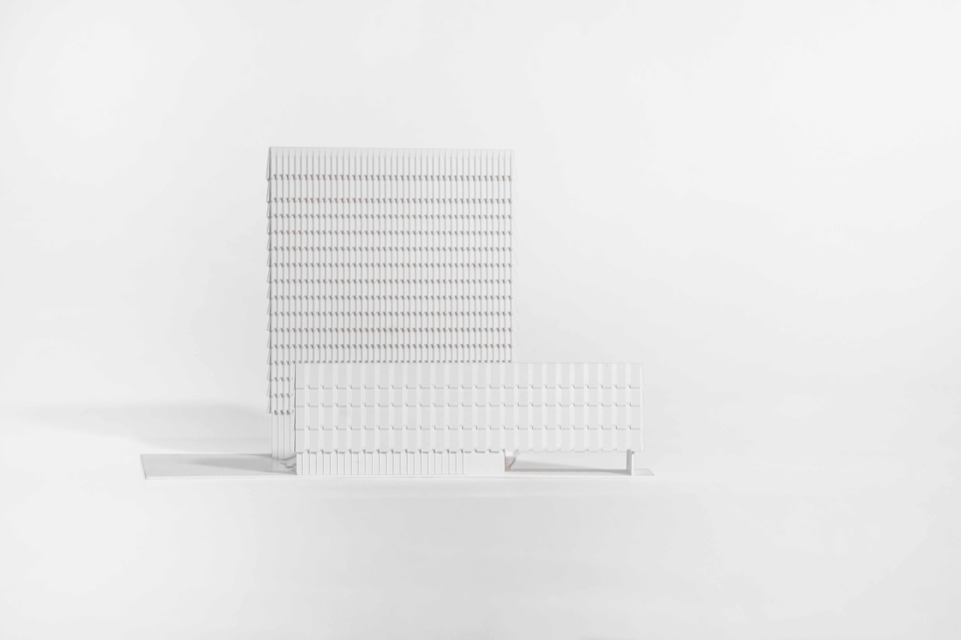With the proposed new buildings, the entire urban area around the Westin Hotel between Uferstraße, Gerberstraße, Keilstraße, and Nordstraße is rounded out in a simple and effective way. The existing hotel high-rise retains its dominant position and remains visually detached. At the same time, it is integrated as a part of the new ensemble, and together with the new 70-meter tower marks a gate to Leipzig’s Nordvorstadt. In interaction with the neighboring office building of the Sparkasse, the three high-rises combine to form an urban trademark visible from afar that is integrated into the city’s silhouette. The long, low-rise building block is oriented on the existing eaves height and building lines, thus also contributing to the integration into the neighborhood.
The high-rise is planned for office use with a staff restaurant on the second floor, whereas the low-rise wing is used mainly for conferences and will only house little office space. The core of the new ensemble is the introverted green space in its center. This “green room” is enclosed on all sides by a low, pavilion-like corridor that connects both new buildings. The lobby, a café, and co-working spaces are located here, providing space for internal circulation and casual meeting. The roof of the connecting building is grassed or planted; it serves as a roof terrace for the conference area on the second floor and the staff restaurant.
The façade is characterized by its sculptural quality, symbolism, and a balance between verticality and horizontality. A glass casing with a folded texture of panes slightly tilted against each other, covers both the high-rise and the low-rise, lending them both rhythm and proportion, and making the new building change appearance depending on the light situation. The “scale façades” of the two new buildings have different grids, but their similarity emphasizes a clear commonality between the tower and low-rise. The combination of transparent and opaque glass elements creates a varied play of reflections as well as different variations of color and light.
Project Information
Architects
Barkow Leibinger, Berlin
Frank Barkow, Regine Leibinger
Team 1st phase
Heiko Krech (Principal), Clémence Touzet, Cecilia Fossati, Reto Maria Assisi, Jan Leonard Goldenbaum, Jens Weßel (Model)
Team 2nd phase
Martina Bauer (Principal), Valentin Goetze, Julien Kiefer, Marina Rondini, Pablo Sequero, Jens Weßel (Model)
Program
Offices, Retail, Masterplan
Location
Leipzig, Germany
Size
28,000 sqm
Competition
1st phase 09/2019 - 11/2019
2nd phase 02/2020 - 03/2020
2nd Prize
Client
Covivio Development GmbH, Berlin
Landscape Architecture
Capatti Staubauch, Berlin
Traffic
EIBS, Berlin
Fire Protection Consultant
Peter Stanek, Berlin
Renderings
Ponnie Images + Barkow Leibinger
- Barkow Leibinger
- T +49 (0)30 315712-0
- info(at)barkowleibinger.com
- Privacy Policy
- Imprint
