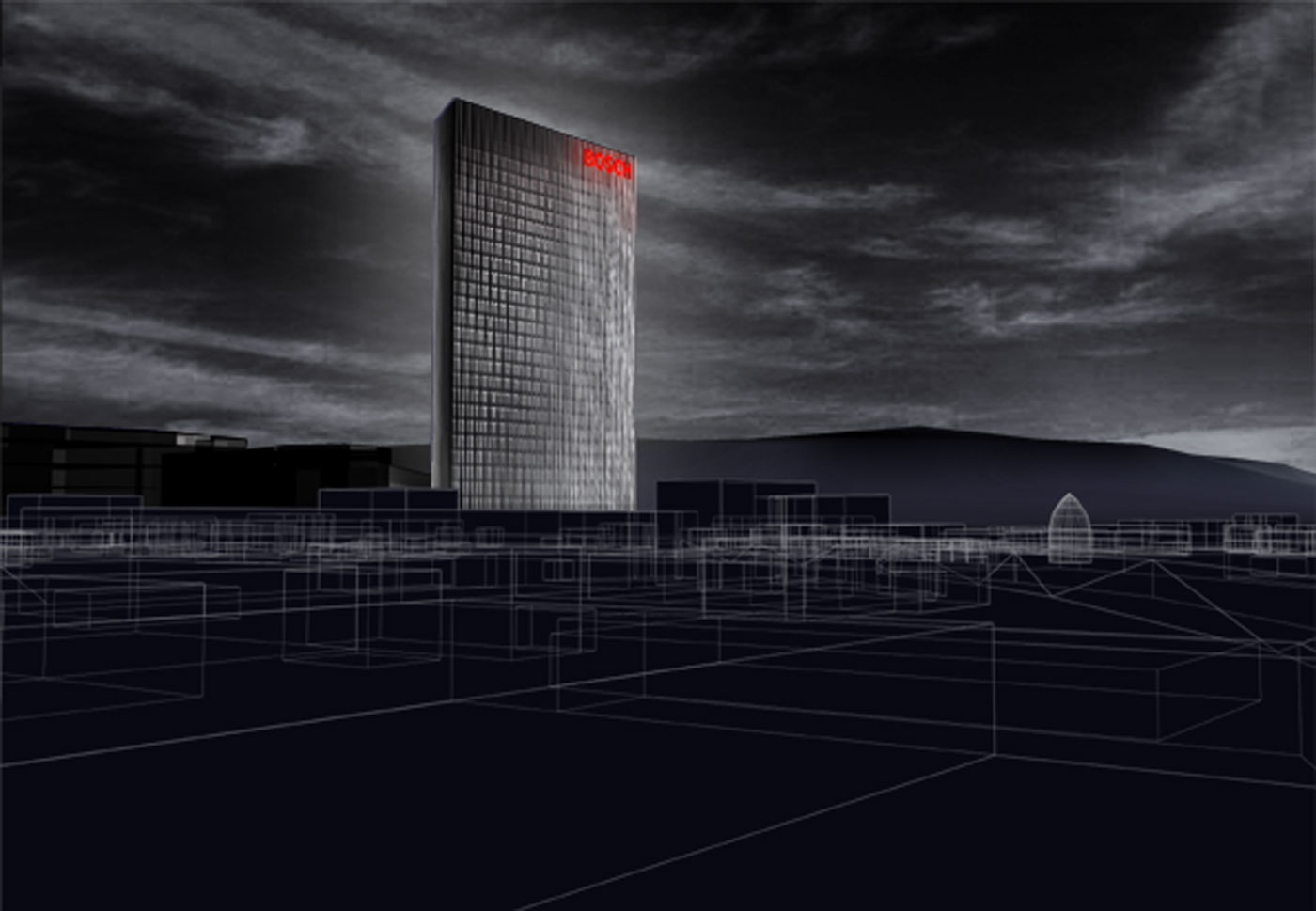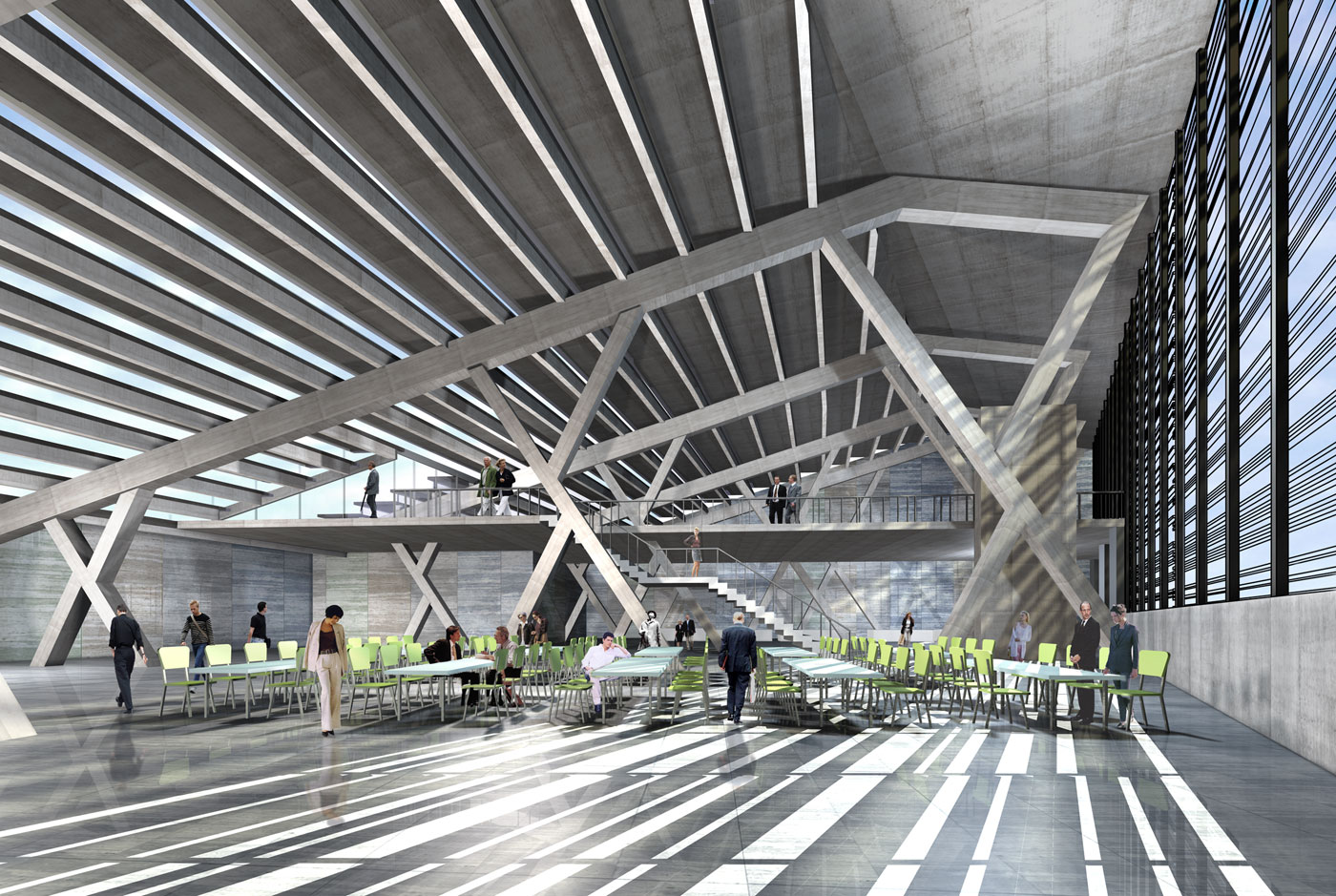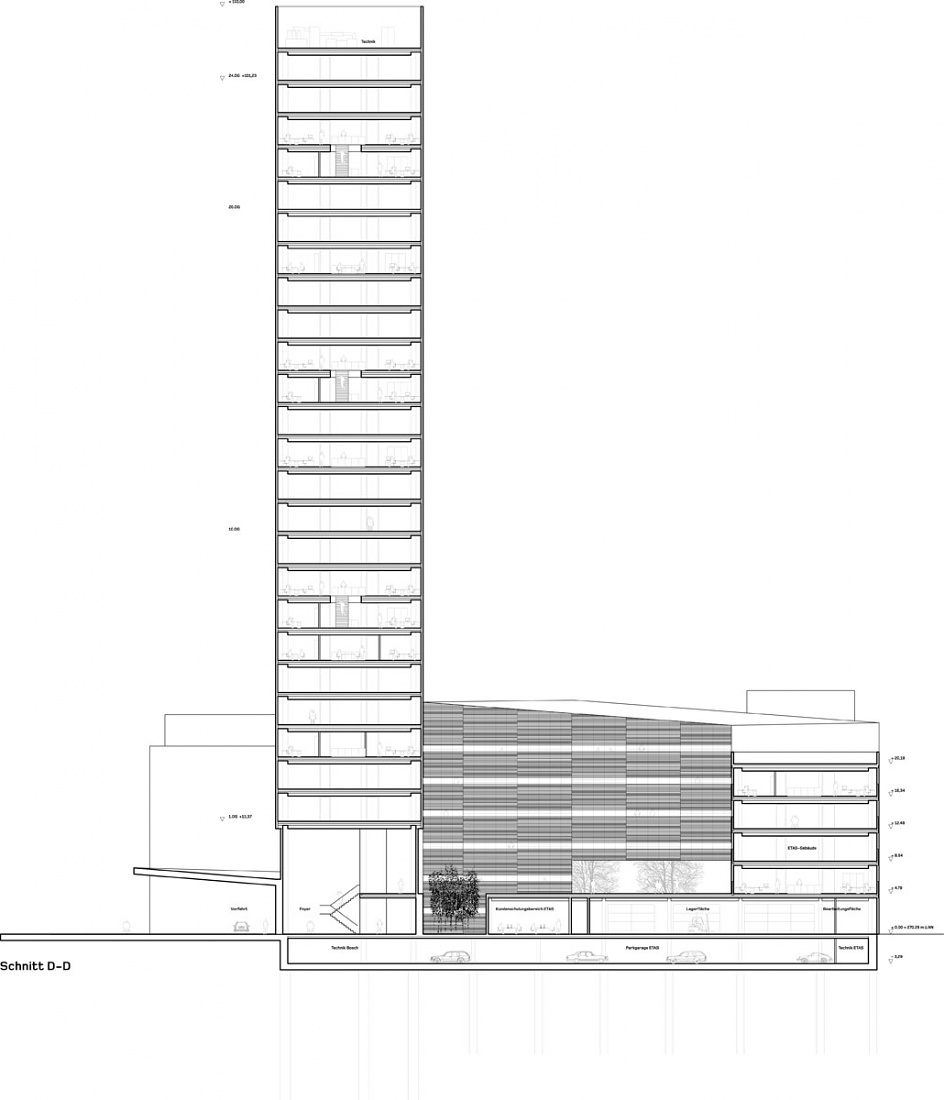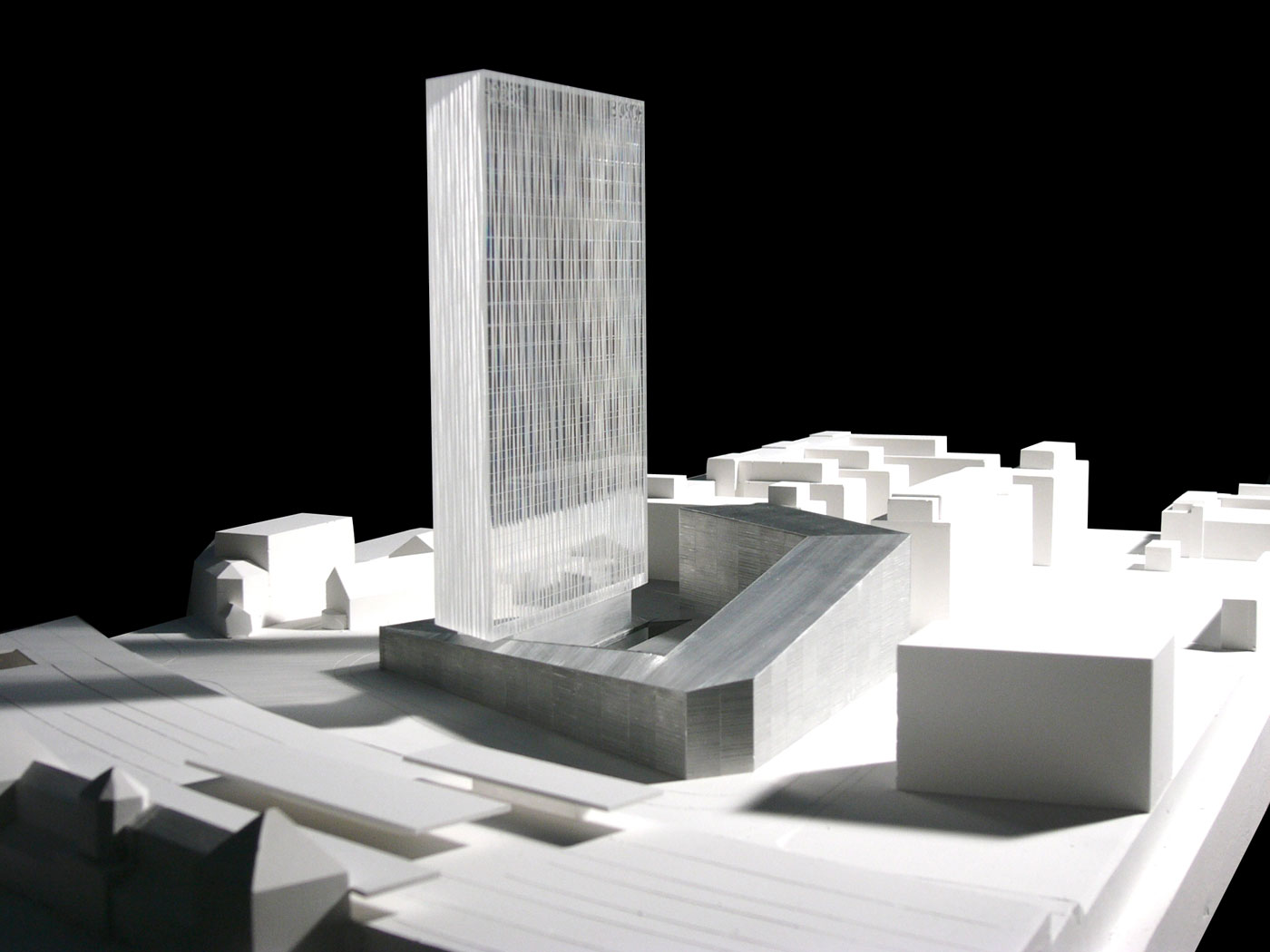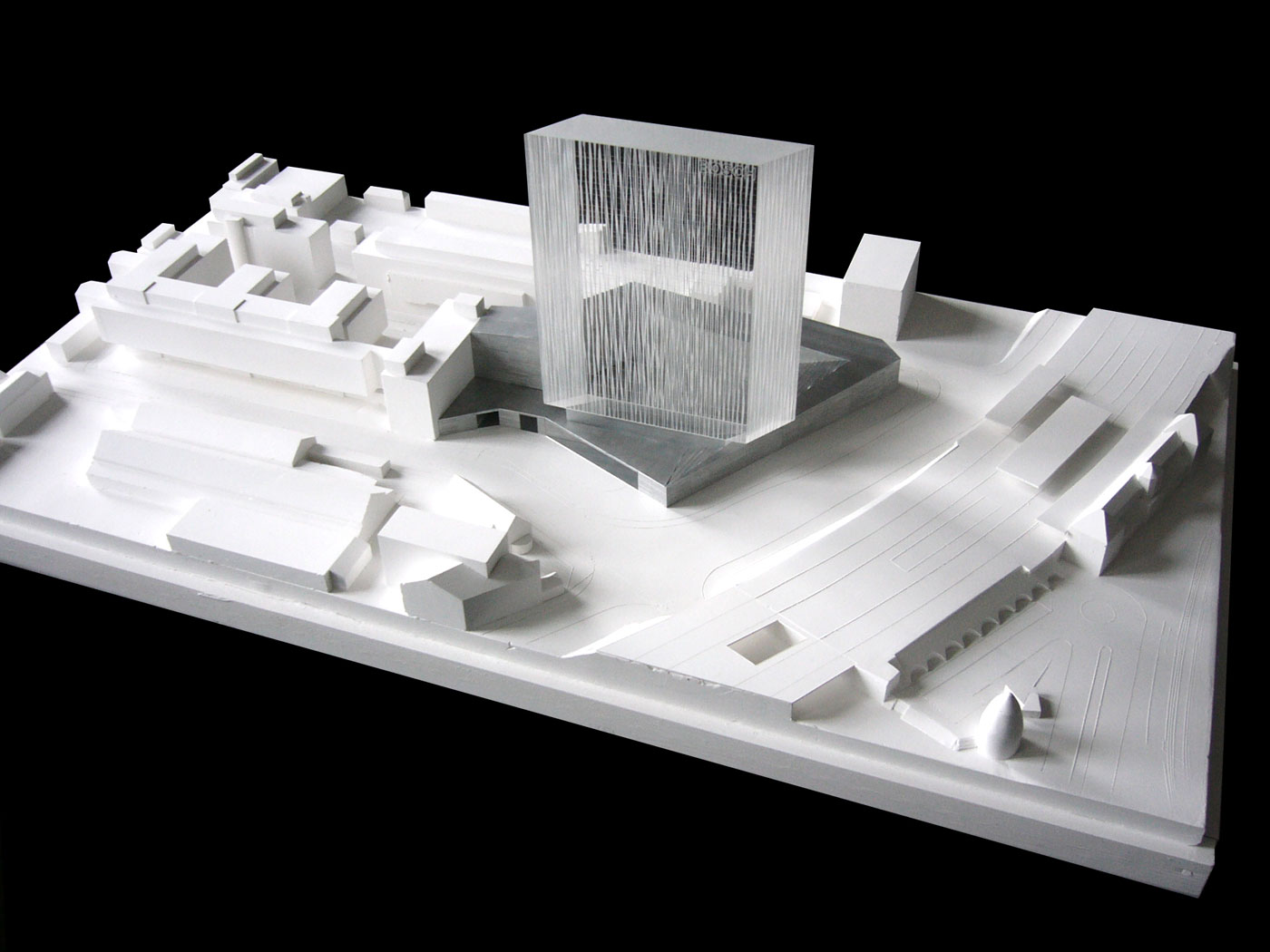Situated among an effective urban ensemble of independent buildings, the design gives this meaningful location at the entrance to the Stuttgart basin new, clear contours. The Bosch high-rise and the new ETAS building can be read as a structure with its own architectural identity; at the same time, it forms an urban unity through its interaction with the existing buildings and by connecting new and existing green spaces. The architectural theme of the design is a combination of solidity and dynamism: it offers car drivers and rail travelers - as a last or first impression of Stuttgart - the moving image of a memorable gateway to the city.
From the landscape, a single-story base is developed as a connecting element between old and new. The foundation occupies the property and follows the urban edges of the site on all sides in accordance with the scale of the surroundings. In the area of Borsig street, it develops into a roof that accentuates the two independent entrances on the important street corner. Along Siemens street, where the base meets the railroad embankment as a spatial counterpart, a band of buildings rises. The group of buildings continues to rise in height to the corner of Krup street, where it establishes a typological connection to the existing row of buildings and finally bends down to merge with the existing ETAS building.
Aligned in parallel to the prevailing wind direction and to the structure of the surrounding blocks, the high-rise building hovers above the base. With its long sides, it makes a self-confident statement to the southwest towards the Pragsattel, toward the city center, and to the northeast towards the main traffic arteries.
Project Information
Architects — Barkow Leibinger, Berlin, Frank Barkow, Regine Leibinger
Team Design and Competition — Matthias Graf von Ballestrem, Daniel Dolder, Philipp Heidemann, Nina Küpers, Mark Lauener, Martin Lucasczyk, Tobias Wenz, Jens Weßel
Program
Offices, Conference Rooms, Cantina, Logistics Department
Location
Stuttgart, Germany
Size
62.000 sqm
Competition
04|2004 - 06|2004
Structural Engineer
Schlaich Bergermann und Partner, Stuttgart
Fire Protection Consultants
Peter Stanek, Berlin
Landscape Architects
Büro Kiefer Landschaftsarchitektur, Berlin
- Barkow Leibinger
- T +49 (0)30 315712-0
- info(at)barkowleibinger.com
- Privacy Policy
- Imprint
